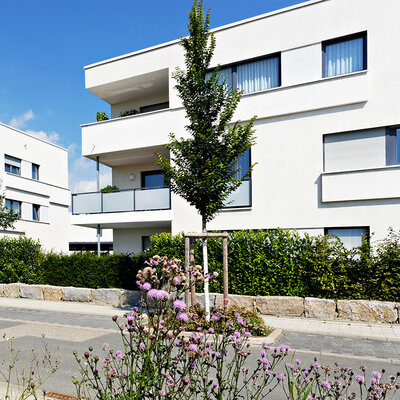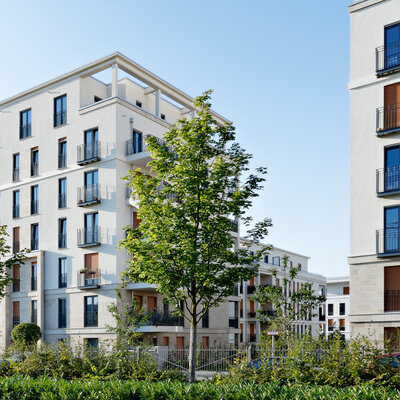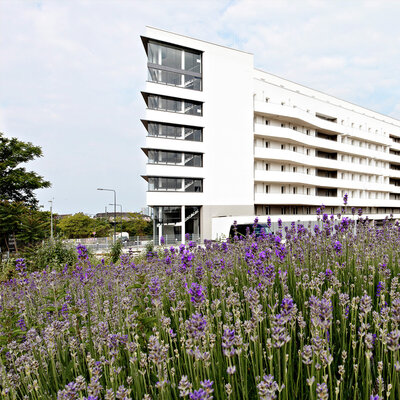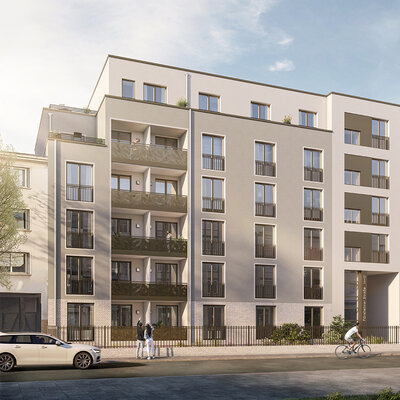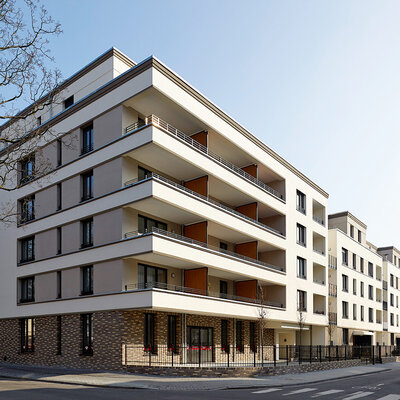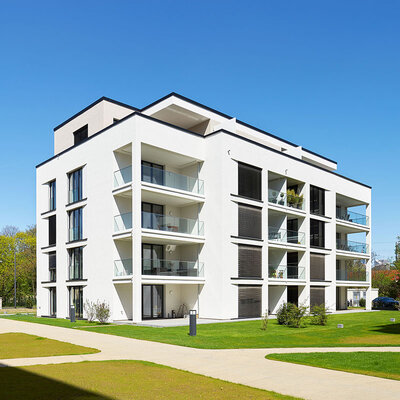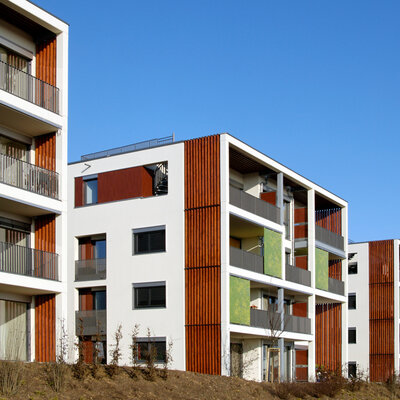Salvador-Allende-Strasse
Architecture, Residential Buildings,
Frankfurt am Main
Frankfurt am Main
- Phases: Appraisal, Preliminary design, Design development, Planning approval, Technical planning, Tender documentation, Tender action, Site management
- Planning time: 2009 - 2012
- Gross Floor Area: 7136 m2
The building with 5 full storeys and a penthouse storey is located in the direct vicinity of Westbahnhof FFM and is strongly characterised by 2 local features, in the west by the broad railway lines as well as an elevated railway that passes the building a few metres away as well as by Bernus Park located to the east side of the building, a 1.5 hectare public park. The living space with its 1-room apartments is designed for people who are largely in education and who require little living space at this stage of their lives. Salvador-Allende-Straße Micro-Appartements / Frankfurt, 2012
Project Manager: Markus Gruber
Team: Orsolya Miklosi






