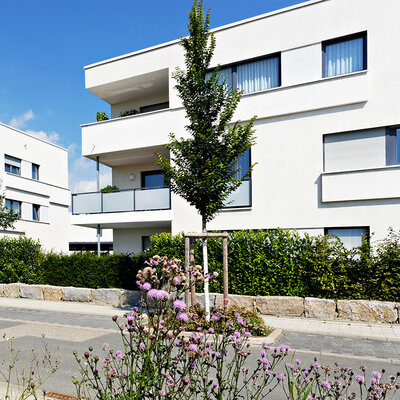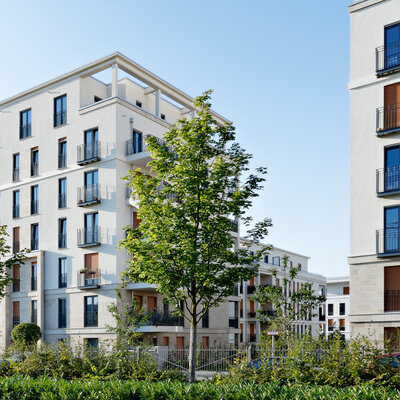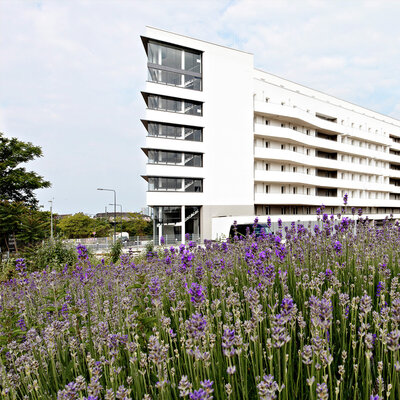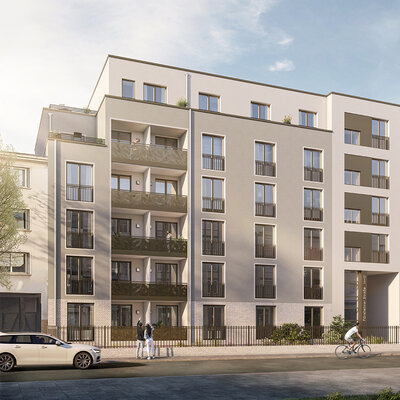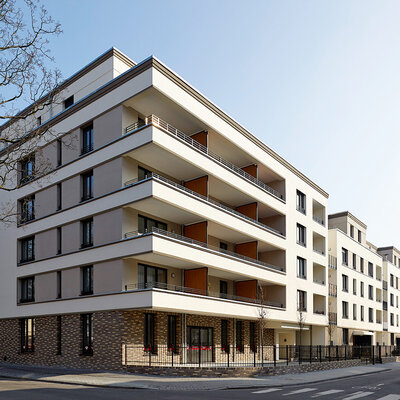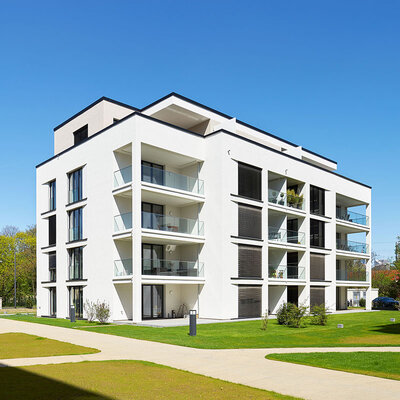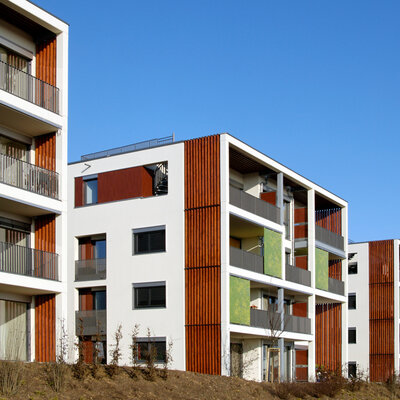Kätcheslachparkvillas 4-6
Architecture, Residential Buildings,
Frankfurt am Main
Frankfurt am Main
- Phases: Appraisal, Preliminary design, Design development, Planning approval, Technical planning
- Planning time: 2005 - 2007
- Gross Floor Area: 6087 m2
- Gross Volume: 13571 m3
- Building contractor: IB Wohnbau GmbH
High-quality apartments and maisonettes at Kätcheslachpark. Selected on Day of Architecture 2008.
The Kätcheslachpark villas 4-6 are three buildings with apartments, maisonettes and penthouses in sizes ranging between 90 an 250 m². The buildings are connected through a joint underground car park. Lamella constructions and high quality facade elements characterise the outside cladding of the villas. A large window front offers a good view over Kätcheslach park, the city tower spires and the Taunus mountains. From outside the shape of the three city villas, based on the "classic modern", resembles a dice.






