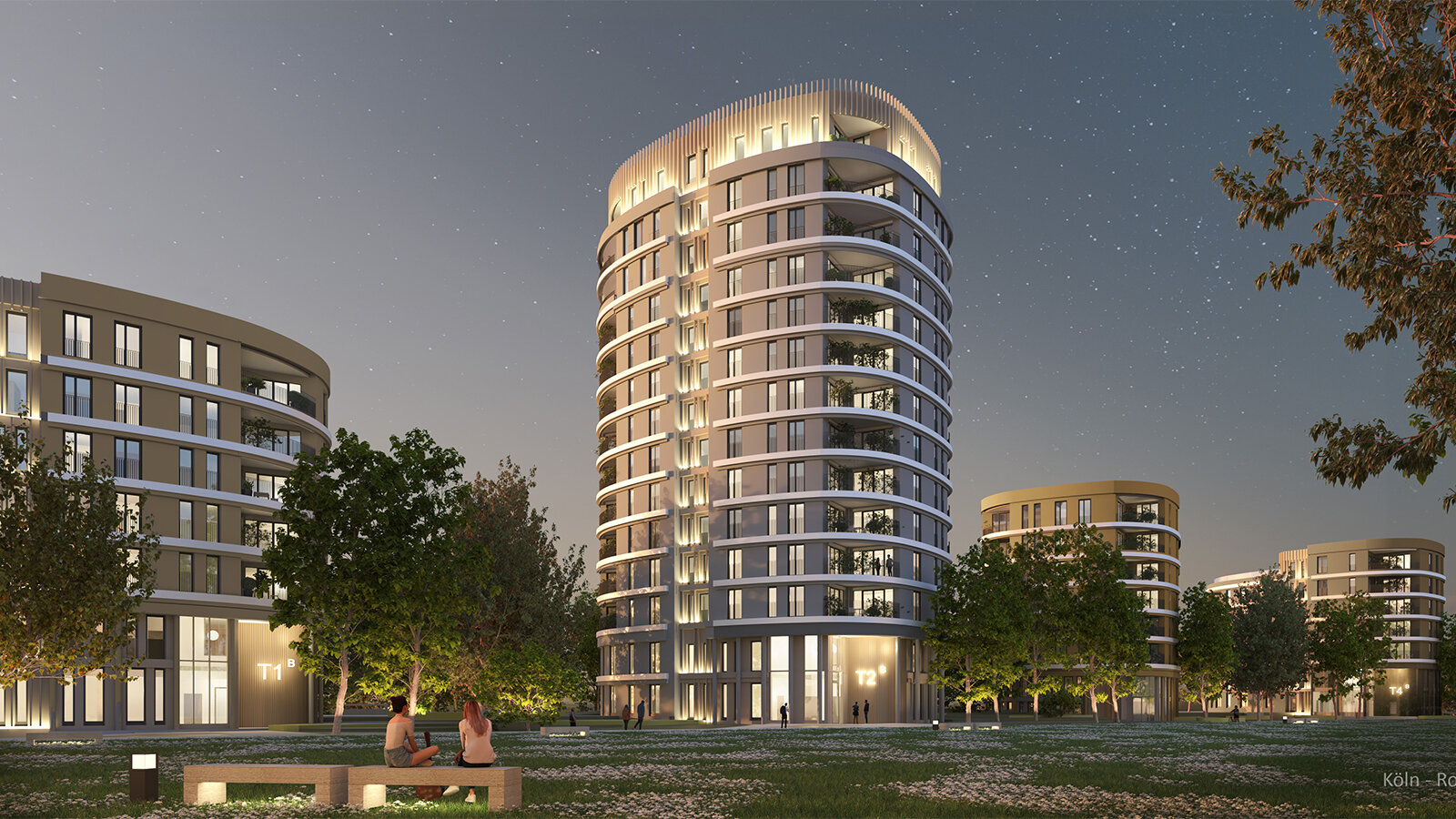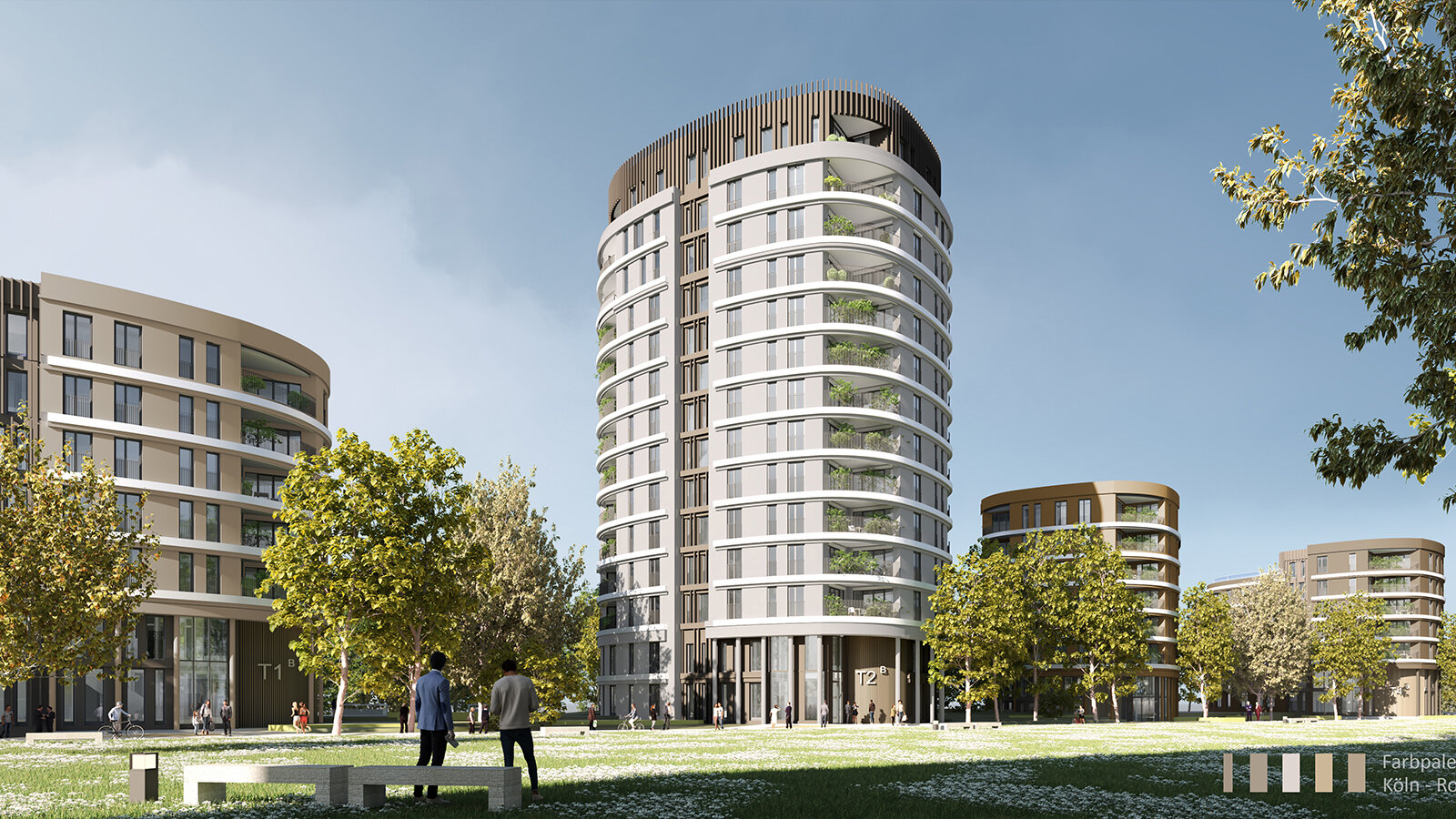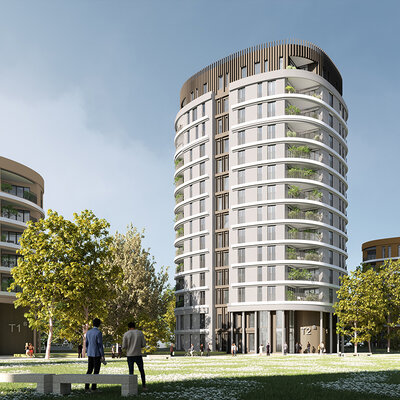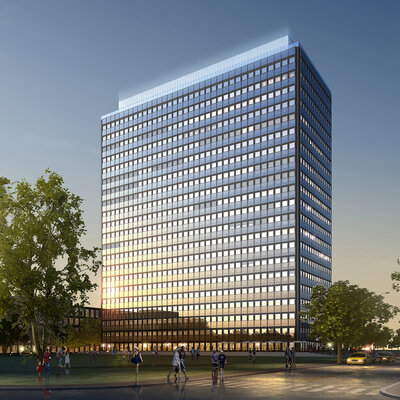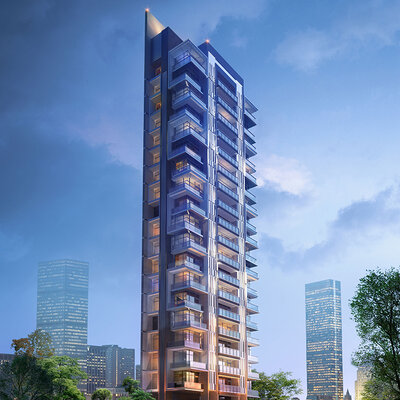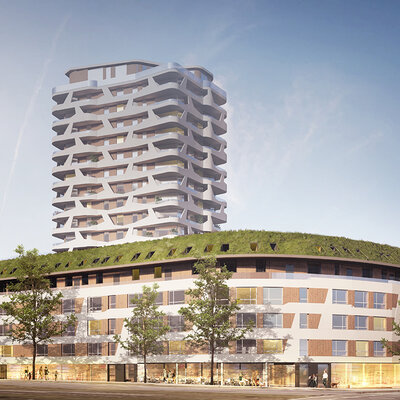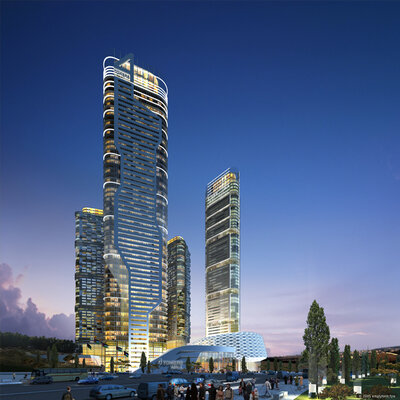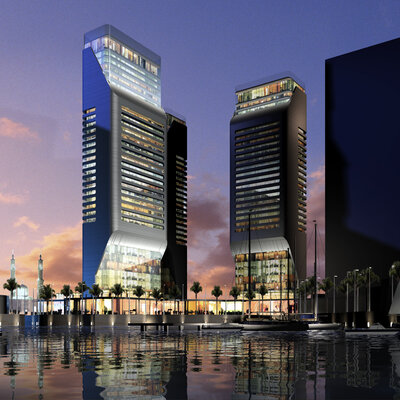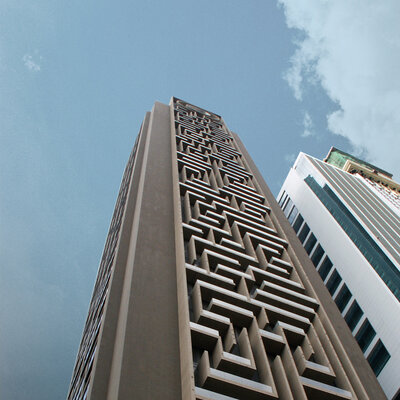Living and working in the forest area
Cologne-Rodenkirchen
- Phases: Appraisal, Preliminary design, Design development
- Planning time: 2014 - 2019
- Gross Floor Area: 27 m2
- Building contractor: BAUWENS Development GmbH & Co. KG
For the former laundry site in the Rodenkirchen district, planquadrat developed four buildings with 6-13 storeys plus a staggered storey and underground car park on the basis of the existing development plan. All of the buildings have amorphous floor plans, the outer sides of which are characterised by green balcony areas. The continuation of the greenery from the nearby forest can be experienced not only through the generous green spaces on the site, but also through the green building gaps that divide the four buildings. The façade design is based on the bark of a birch tree, with light exterior surfaces and darker colours on the inside.
Commercial space is planned for the ground and ground floors. From the 2nd floor upwards, there are spacious flats with green balconies. Due to the risk of flooding, the residential and commercial entrances are separated from each other. The lower commercial entrances have flood barriers, while the residential entrances are higher. A total of around 100 new flats can be created.
Project Management: Uwe Ritter
Project Lead: Maren Schmidt, Simone Schwatmann
Team: Holger Grobe, Hannah Geskes, Laura Schönbein, Orsolya Miklosi, Yike Yang

