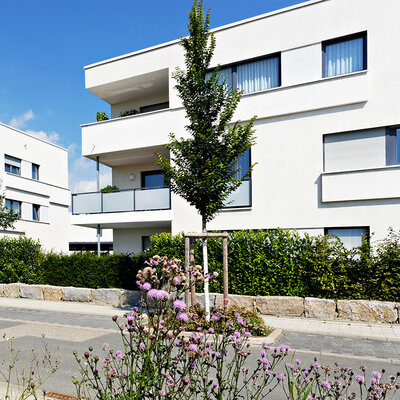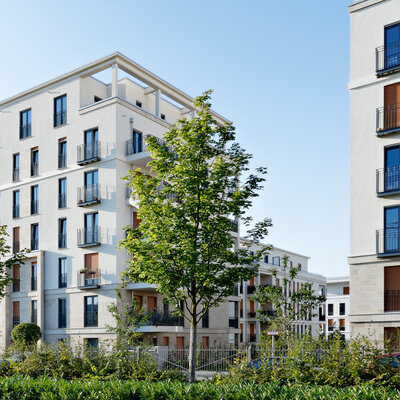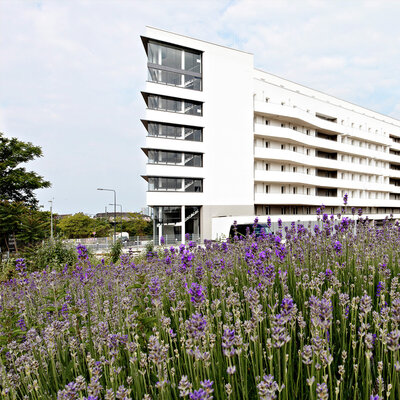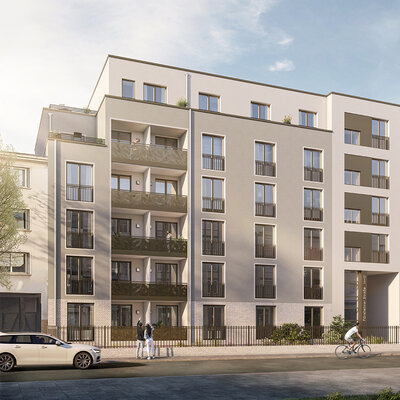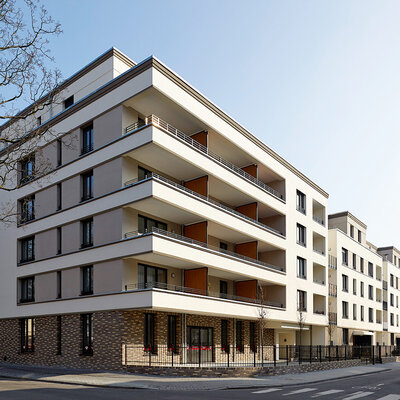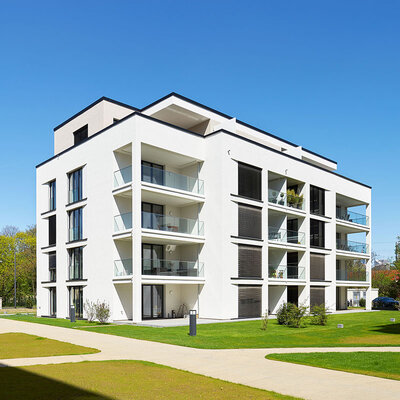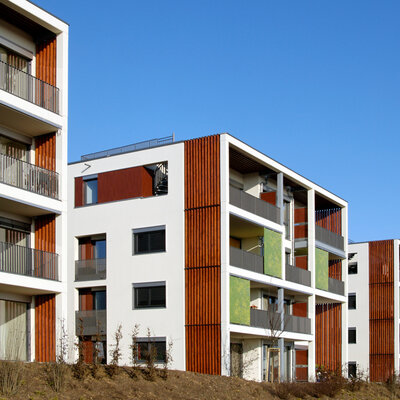Taunuscarree
Frankfurt am Main
- Phases: Appraisal, Preliminary design, Design development, Planning approval
- Planning time: 2010 - 2012
- Gross Floor Area: 5500 m2
- Gross Volume: 17310 m3
- Building contractor: Lechner Immobilien Development GmbH
Selected for the Day of Architecture 2016. The three-storey new building with 31 apartments and two commercial units is located on a striking urban corner in the new Frankfurt district of Riedberg in the district of Altkönigblick. The building accommodates spacious offices. The high quality apartments are characterised by diverse exterior space: balconies and terraces on both sides, loggias and spacious roof terraces with skyline view. This differentiated facade design structures the building form and creates an exciting overall image. The apartments are accessible from the courtyard side and have garages with double parking possibilities and parking spaces in the courtyard.
Project manager: Robert Müller
Team: Stefan Weitzel, Julia Eggert, Sanvila Samurovic, Martin Hirth, Anita May






