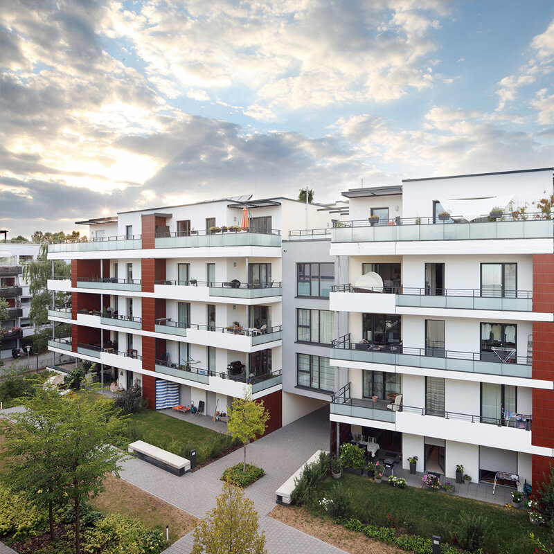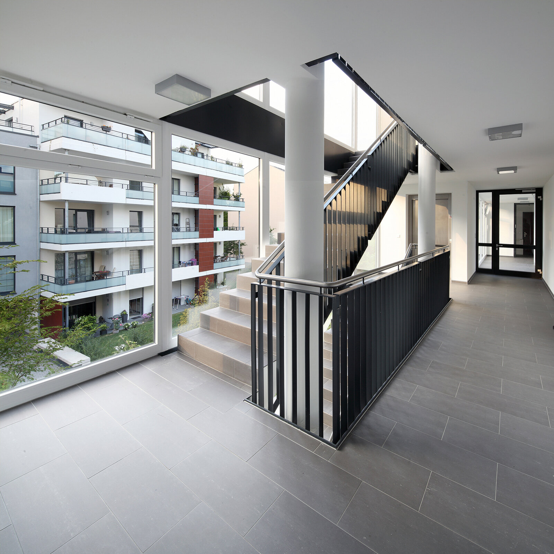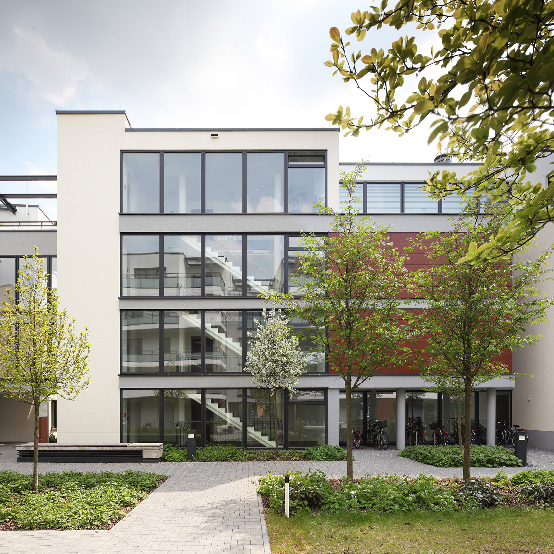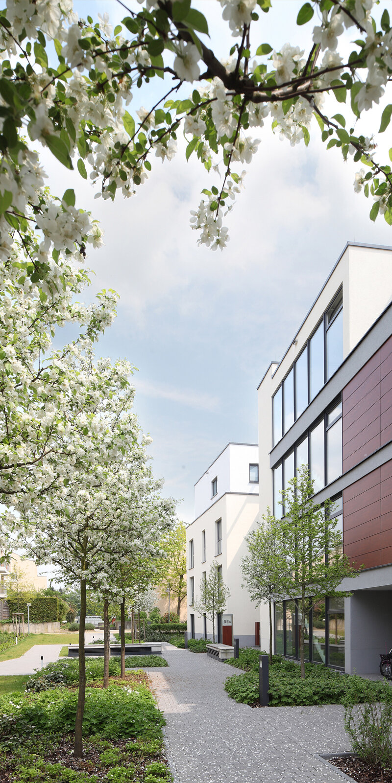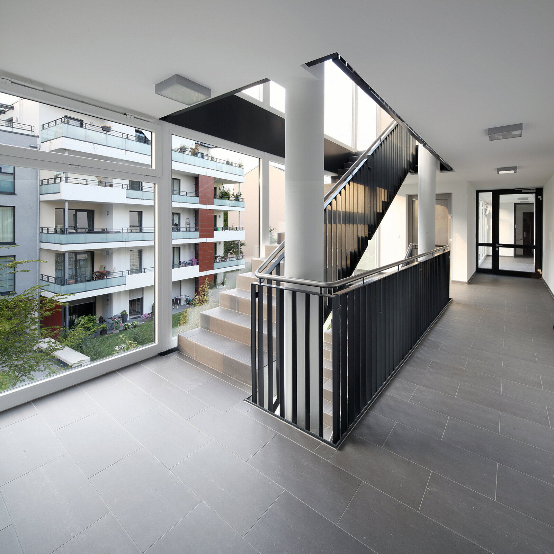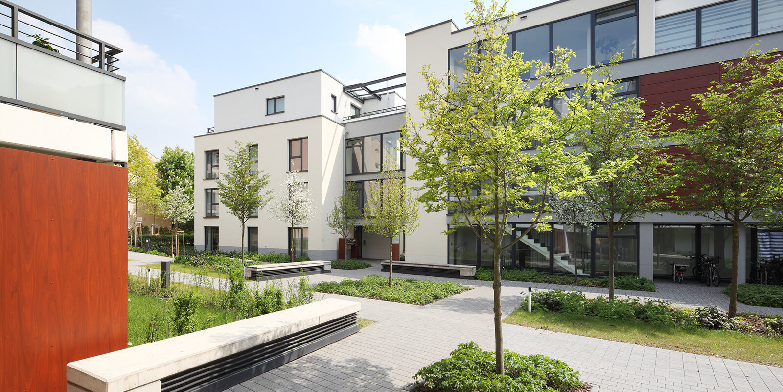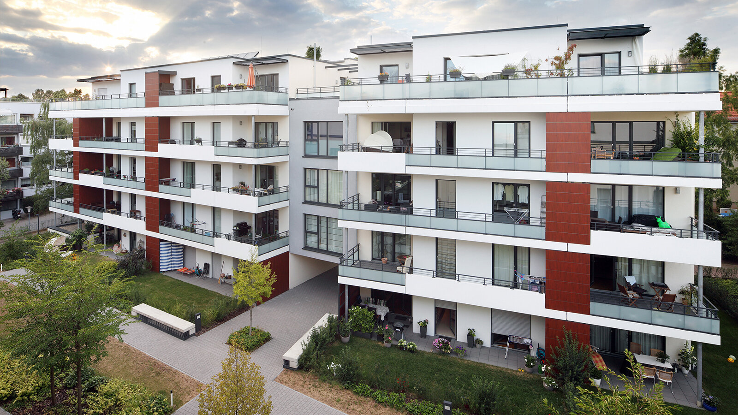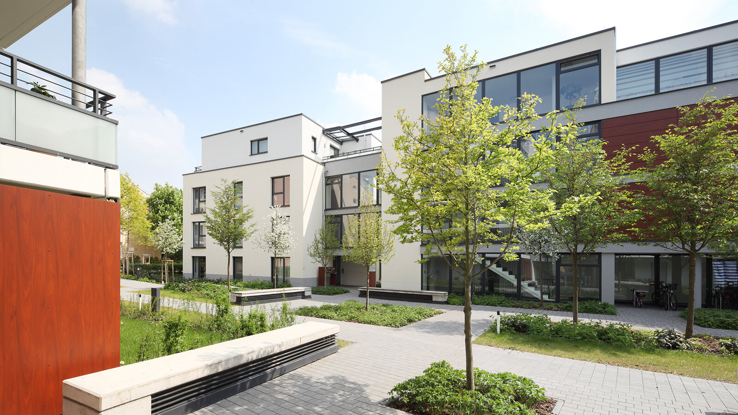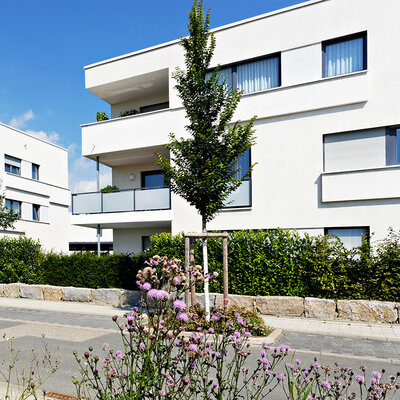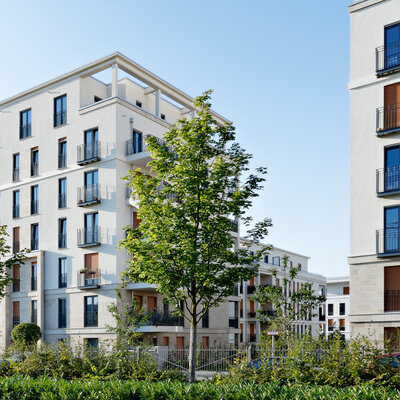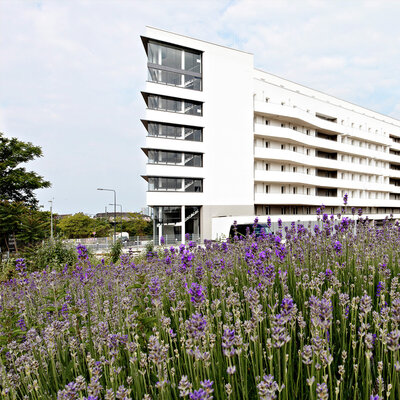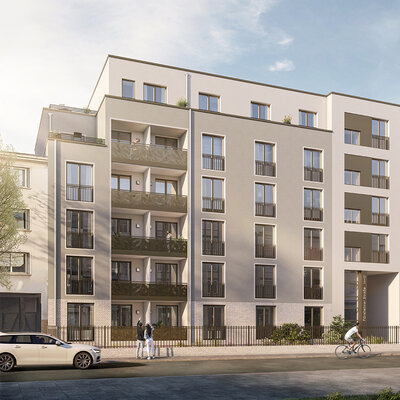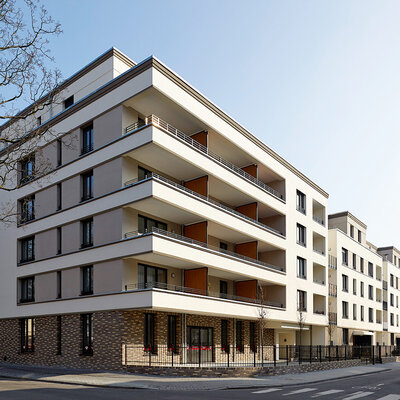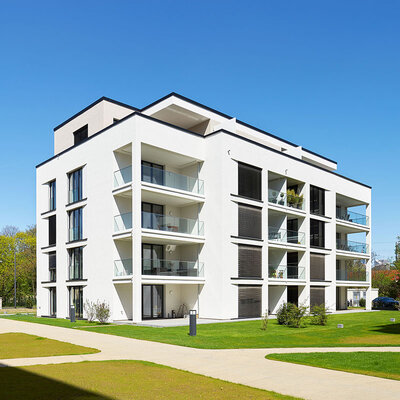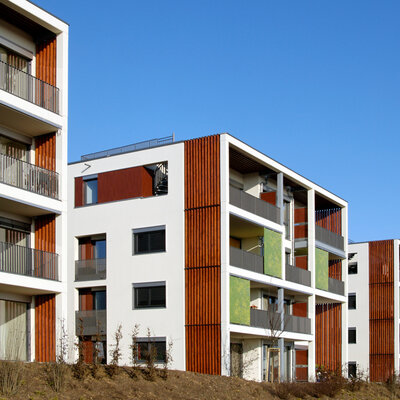Marbachweg
Architecture, Residential Buildings,
Frankfurt am Main
Frankfurt am Main
- Phases: Appraisal, Preliminary design, Design development, Planning approval, Technical planning, Tender documentation, Tender action, Site management, Site control and documentation
- Planning time: 2008 - 2012
- Gross Floor Area: 5645 m2
- Gross Volume: 16600 m3
- Building contractor: Wohnbau GmbH Bonn
The architecture defines itself through the generously glazed and bright staircases with residential character on the north side. Large balconies stretching over the entire façade on the south side give the outside space an excellent quality. Accentuated façade space in warm clay material supports the high quality of the overall impression.
Project manager: Robert Müller
Team: Bianca Wöll, Andrej Trautmann, Florian Lutz, Christopher Tropea, Hannes Fischer
