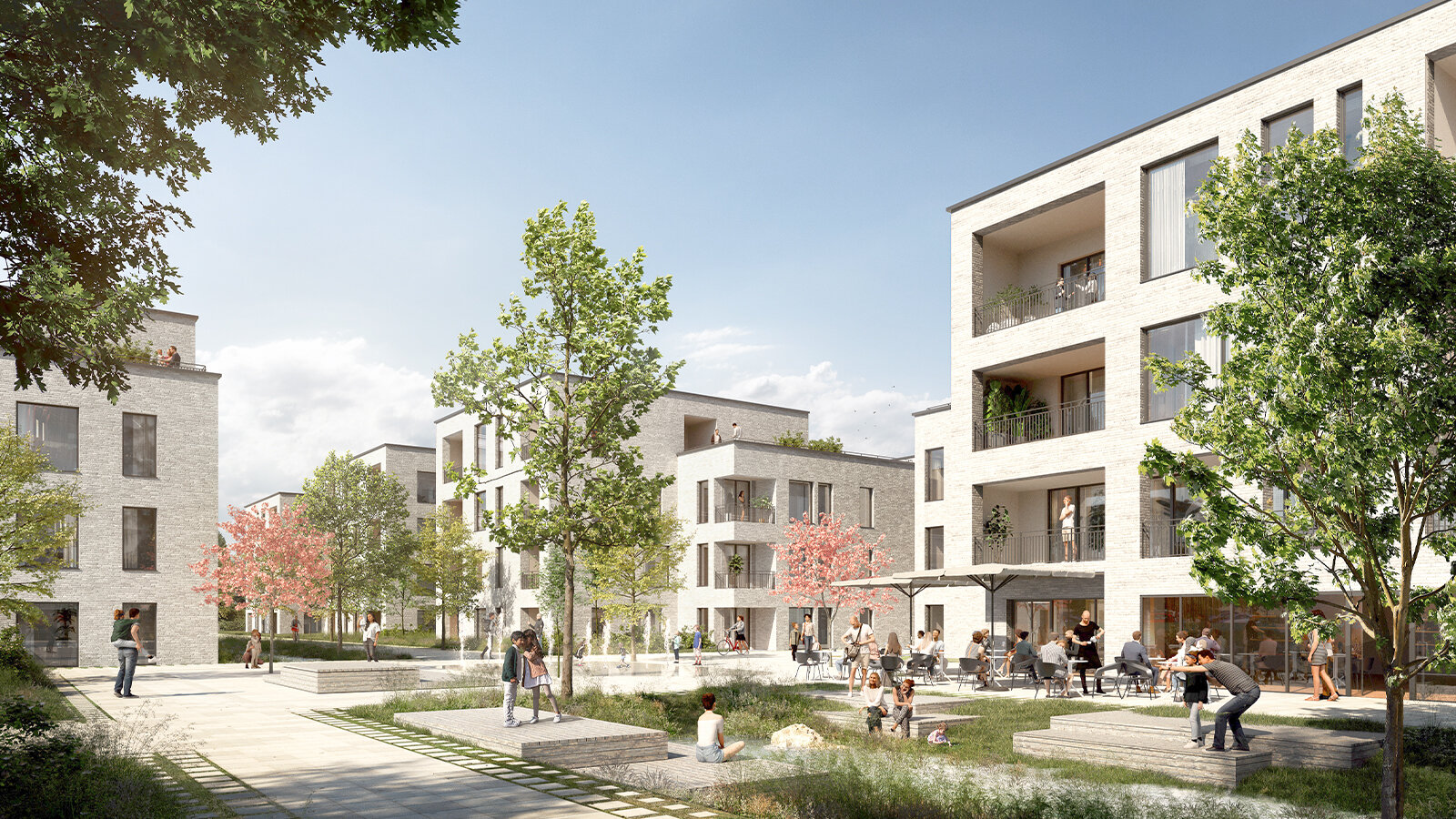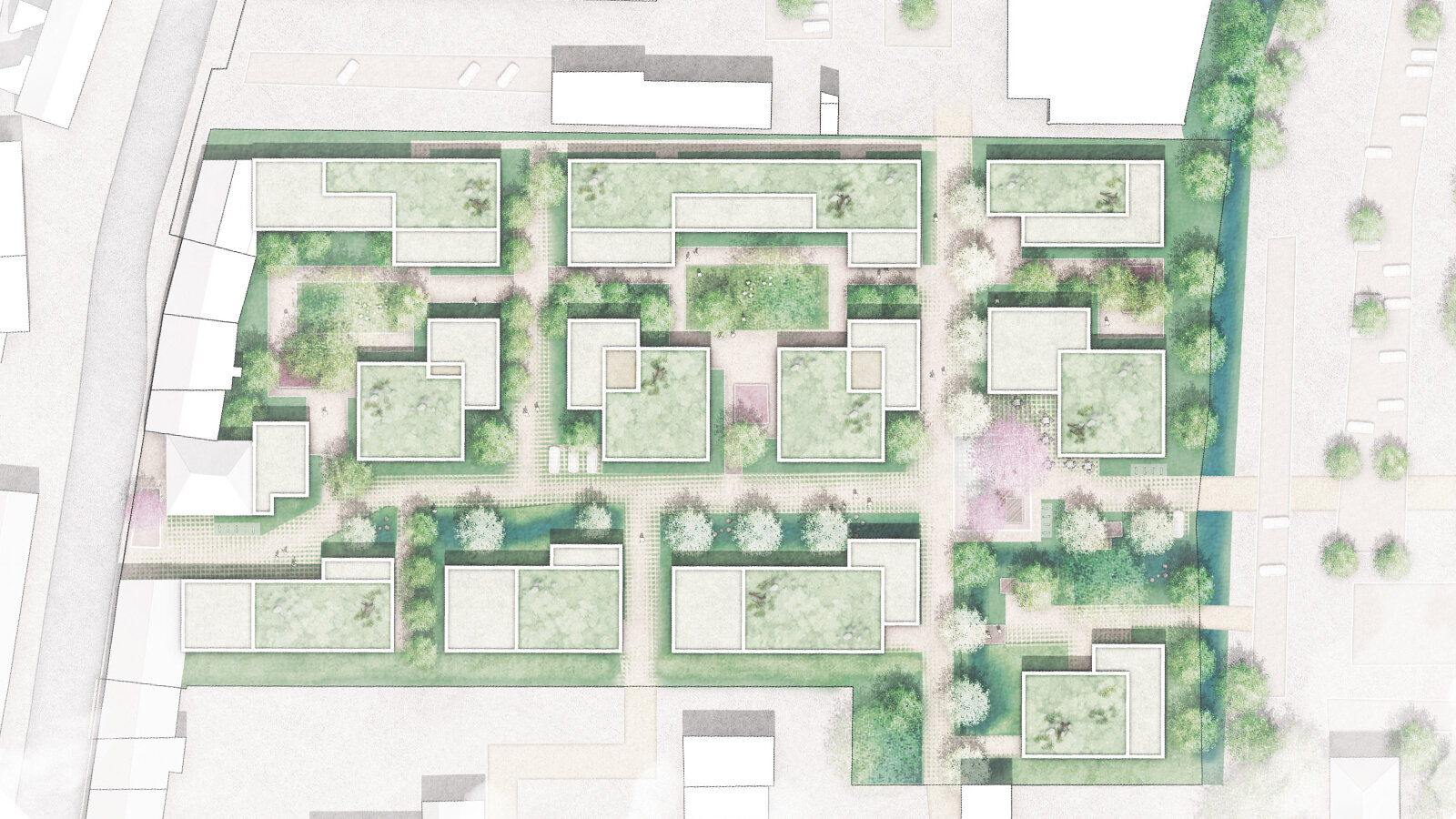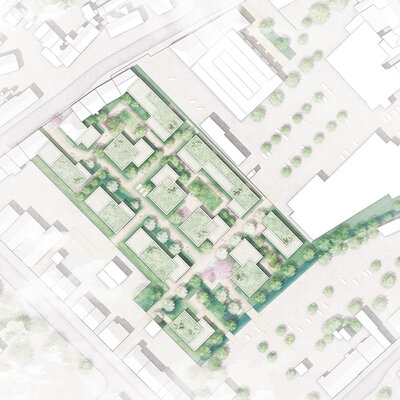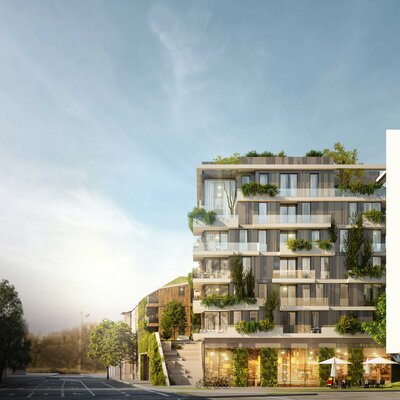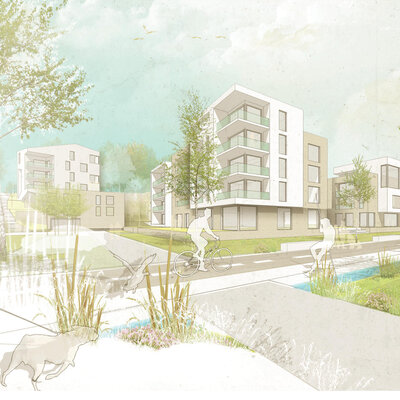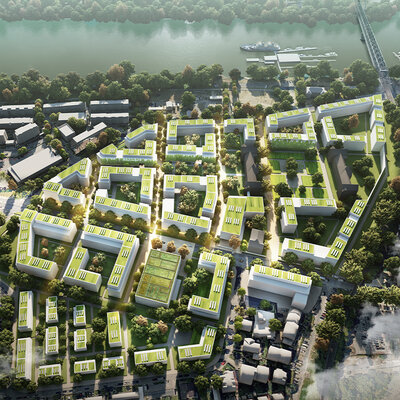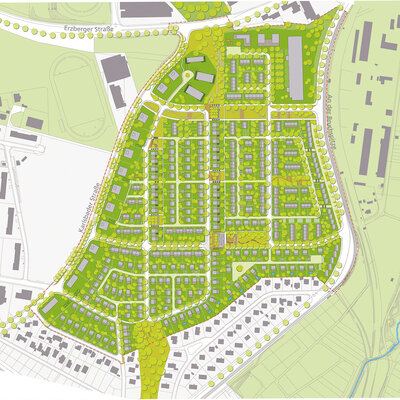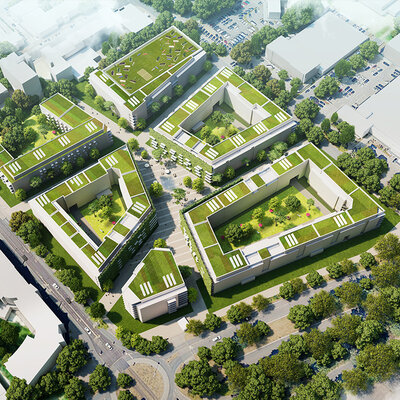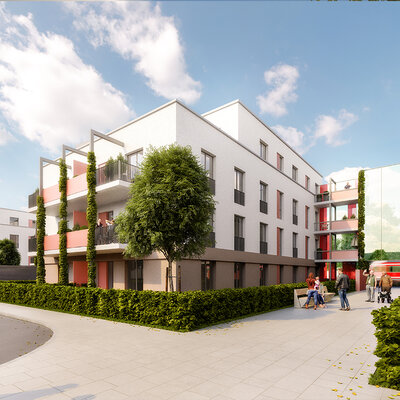CISPA Village Sankt Ingbert
St. Ingbert
- Planning time: 2023 - 2023
- realization competition, 1st place
A modern residential quarter is to be built on the former site of the Westpfälzische Verlagsdruckerei (WVD) printing works in the centre of the town of St Ingbert. Together with Bäuerle Architekten and KRAFT.RAUM Landschaftsarchitektur und Stadtentwicklung, planquadrat submitted a design that was awarded first prize. The urban development concept focuses on a balanced mix of commercial, residential and recreational areas and creates a quiet and high-quality living space in a lively neighbourhood. Clear building edges facing the busy road and neighbouring businesses protect the neighbourhood from external noise pollution. In addition, the neighbourhood can be made traffic-calmed by a neighbourhood garage located outside.
The development is based on an orthogonal grid with two main access axes. These are widened several times by offsets in the building line to create lively squares. The central meeting point of the neighbourhood is located at the intersection of the two main axes and is enlivened by a catering facility and shops for daily needs. The inner courtyards facing away from the main axes are designed as quieter meeting places for the neighbourhood. The CISPA Pixeldorf is characterised by an intimate sphere in a lively environment, which has a positive influence on the space as a whole and creates a high-quality place for living together.
Urban Planning concept: planquadrat
Building construction: Bäuerle Architekten
Open Space Planning: KRAFT.RAUM Landschaftsarchitekten
Team: Matthias Wöber, Holger Grobe, Alina Schick, Florian Schloßmacher

