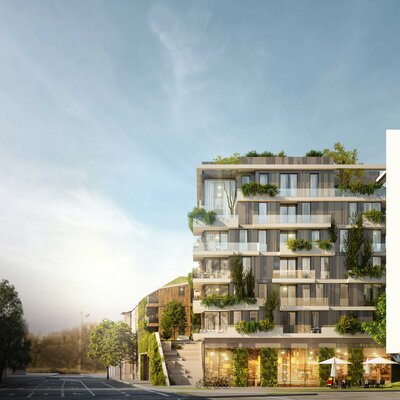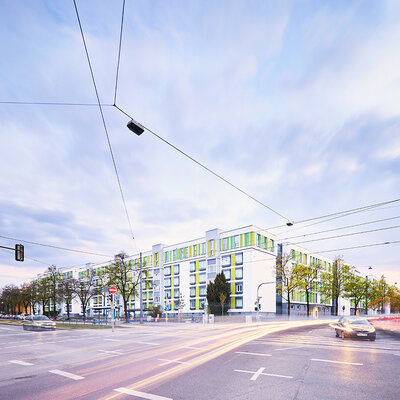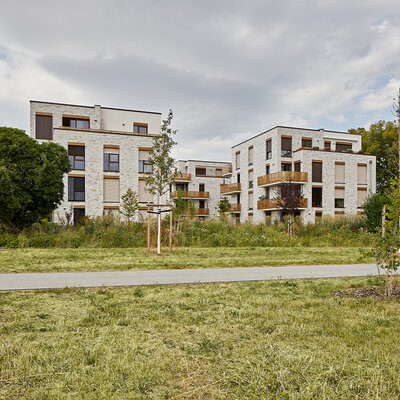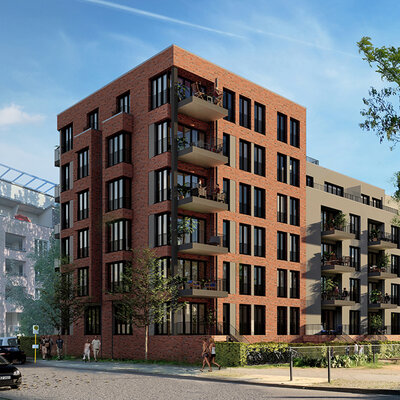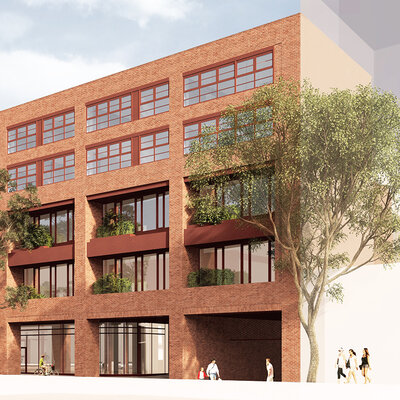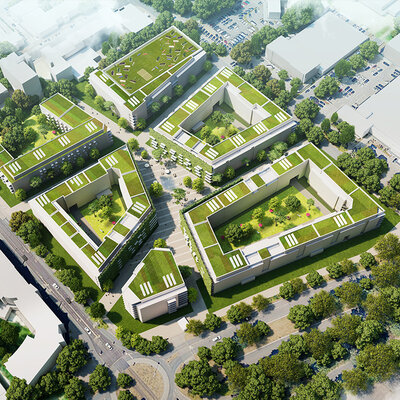Apartment Buildings Rommelshausen
Rommelshausen
- Phases: Appraisal, Preliminary design, Design development, Planning approval, Technical planning
- Planning time: 2022 - 2023
- Gross Floor Area: 1252 m2
- Gross Volume: 4271 m3
- Building contractor: Kreisbaugesellschaft Waiblingen
The project comprises two adjoining plots in the immediate vicinity of a day-care centre; the client is the municipality, which intends to use the residential buildings for the subsequent accommodation of refugees and then for social housing.
Two U-shaped, two-storey apartment blocks with 22 residential units comprising 1- to 3-room flats were realised. These are accessed via a pergola with a spacious staircase and enclose a communicative and green inner courtyard. Five car parking spaces, numerous bicycle parking spaces and a rubbish collection area are located on the street side.
This project was the first time that the Lechner Group's new timber modules were used, which were delivered to the construction site completely prefabricated. The arcades and staircases were built as concrete structures.
Project Management: Robert Müller
Project Leadership: Lisa Silvestri
Photos: Peter Oppenländer






