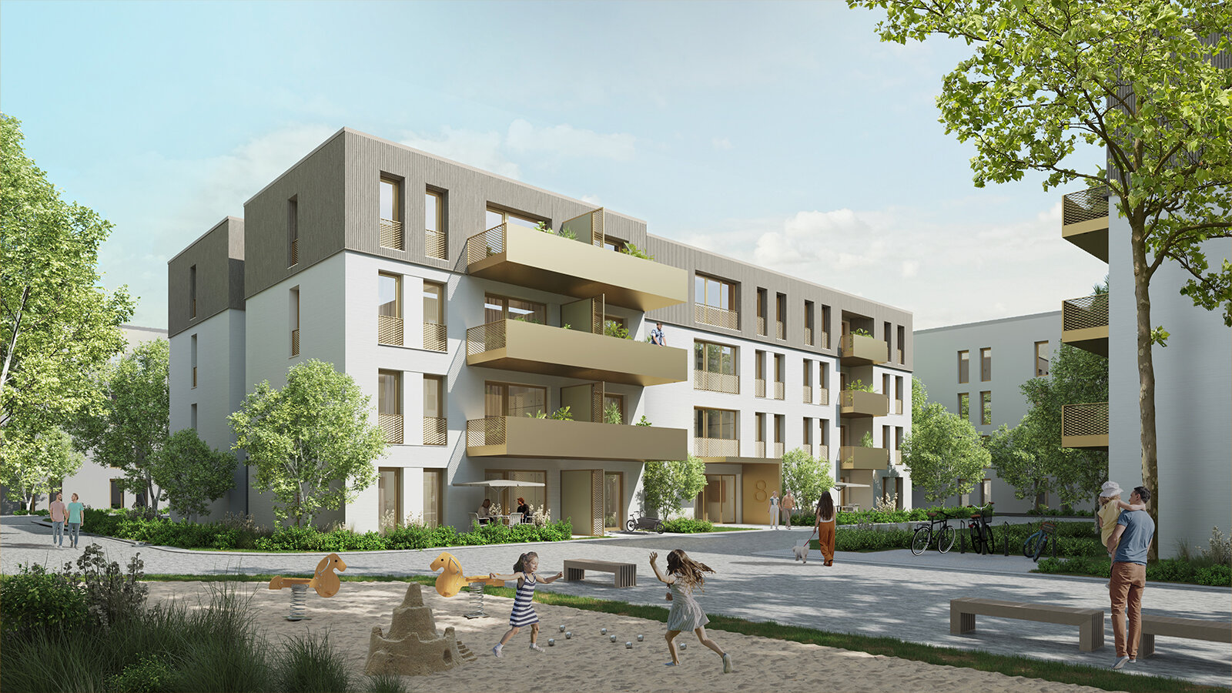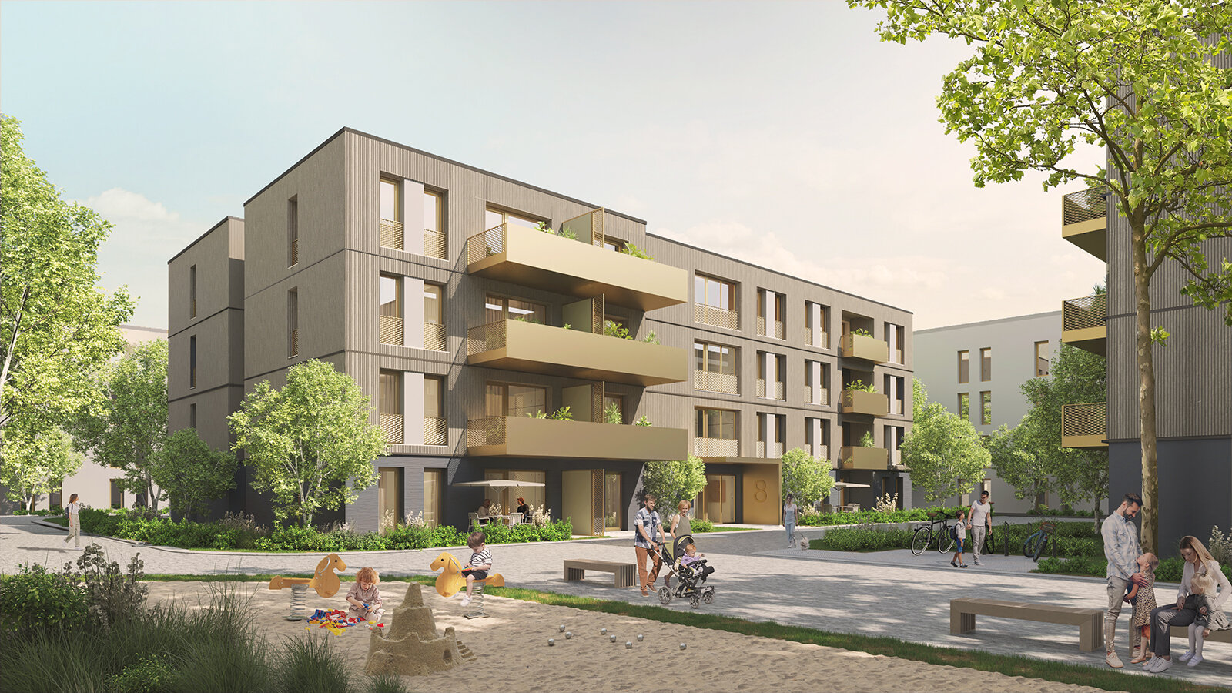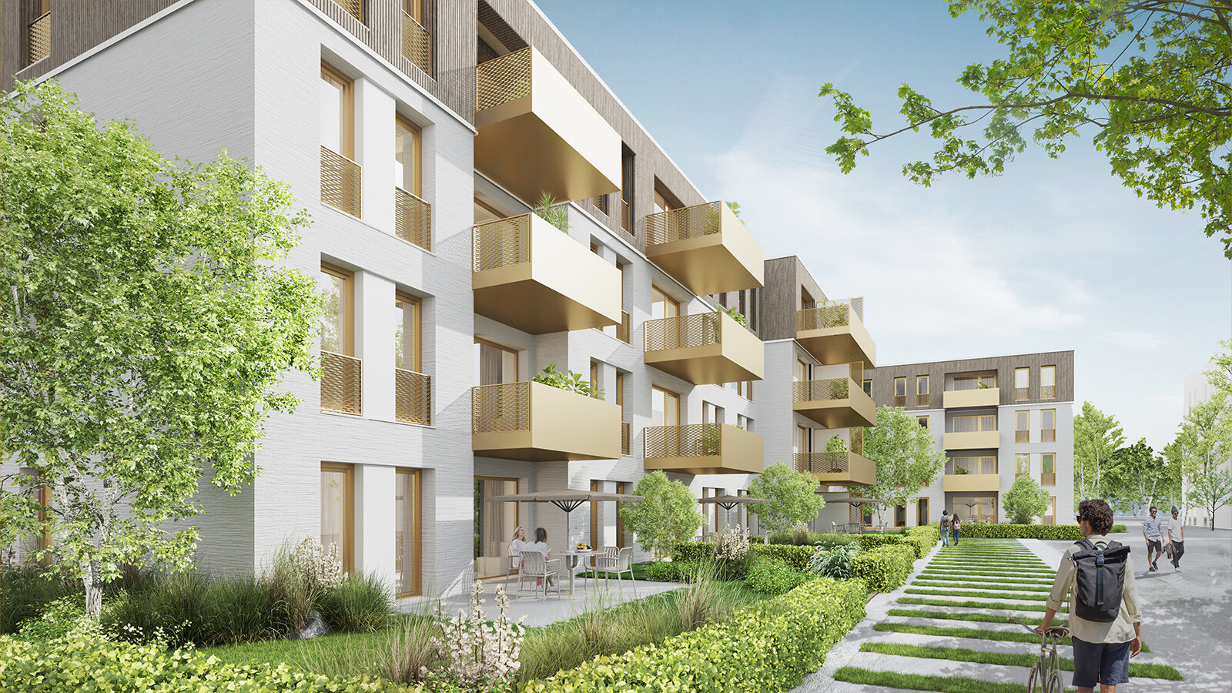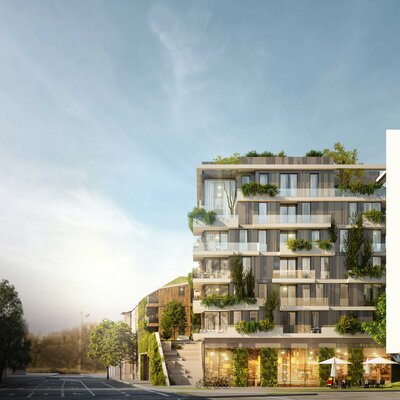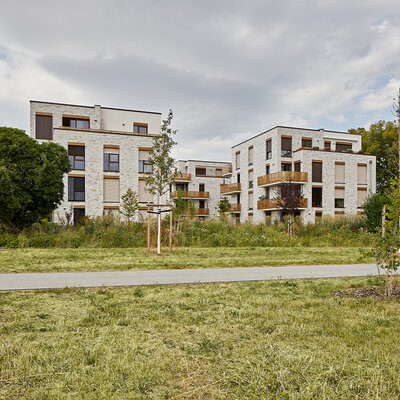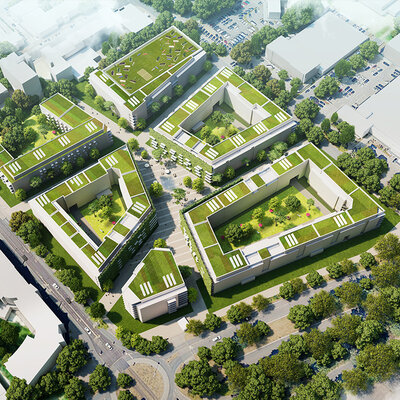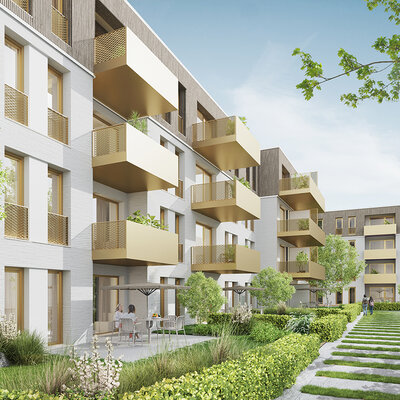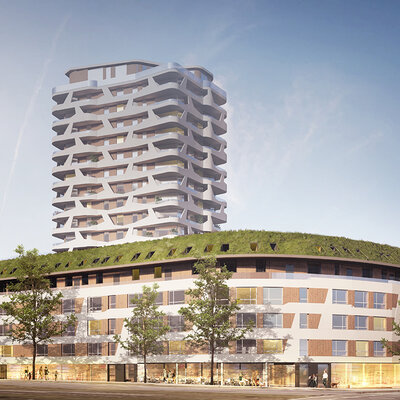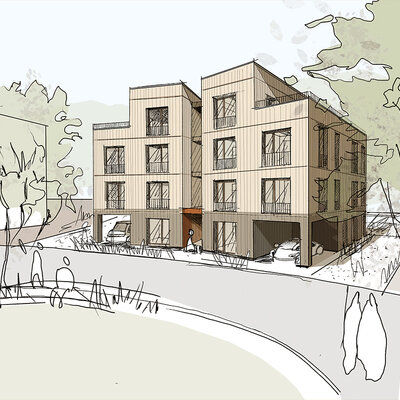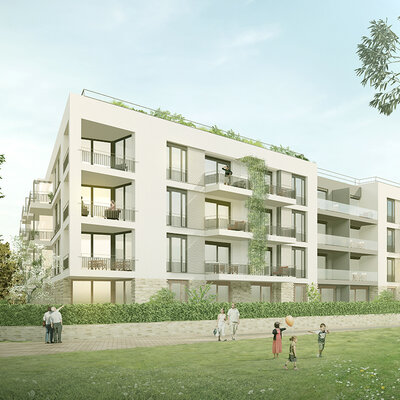Modular and serial construction 2.0
- Phases: Appraisal, Preliminary design, Design development
- Planning time: 2023
- Gross Floor Area: 2735 m2
The two designs for residential buildings in serial and modular construction, which were developed together with the Lechner Group, were awarded the contract as part of a Europe-wide tender process by the GdW, the largest trade and interest association of the housing industry in Germany. Prefabricated modules are to be used to implement a wide range of different housing requirements.
The three pillars of sustainability - ecological, social and economic - were at the forefront of the planning: ecology includes the production of the residential modules, taking into account resource efficiency and the use of renewable energies and renewable raw materials, in particular wood from regional cultivation for the construction. When joining the materials, emphasis was placed on revisionable connections for maintenance and recycling or reuse at the end of the life cycle. The social objectives include creating more affordable living space with less material and a space-efficient design. Keeping the initial investment as low as possible and minimizing the life cycle costs, taking into account the project-specific framework conditions, implement the economic component of sustainability.
The model building is characterized by a compact cubature with targeted projections and recesses as well as the different balcony shapes. The different uses of the building are reflected in the façade through the selected window formats: Residential and public areas have large window formats, while narrower window formats are chosen for more private areas, which also allow for optimal furnishing.
The façade of the concrete and timber hybrid building is plastered over the first three storeys. The narrow window formats are combined into a visual unit by connecting chamfers. This contrasts with the third upper storey, whose façade is clad in timber cladding and gives the impression of a stepped storey without actually being one. The base storey of the timber building is plastered; the upper storeys are built on top of this with timber cladding. The construction as a pure timber building is also to be conveyed to the outside through the timber façade.
The system building is accessed via a centrally located staircase, the design of the entrance portal echoes the formal language of the balconies and creates a clear address. The optional location for the elevator was positioned on the outside of the building to avoid taking up unnecessary space within the building envelope. The cubature of the building has been chosen in such a way that subsequent construction fits in naturally and becomes an extension of the building envelope.
The floor plans of the apartments are designed in such a way that they can cover a wide range of different user requirements. Whether as a family apartment, shared apartment (students, young professionals, senior citizens, single parents, etc.), senior-friendly apartment for downsizing in old age or the need for a home office - there is a suitable size and floor plan design for all user groups. We can also provide very open floor plans with a focus on living areas across several modules, as well as floor plans with as many individually separable areas as possible.
Team: Robert Müller, Franciska Bösz, Samira Alicia Aydin, Mathias Pudelko, Lena Ramseier, Anas Mahli

