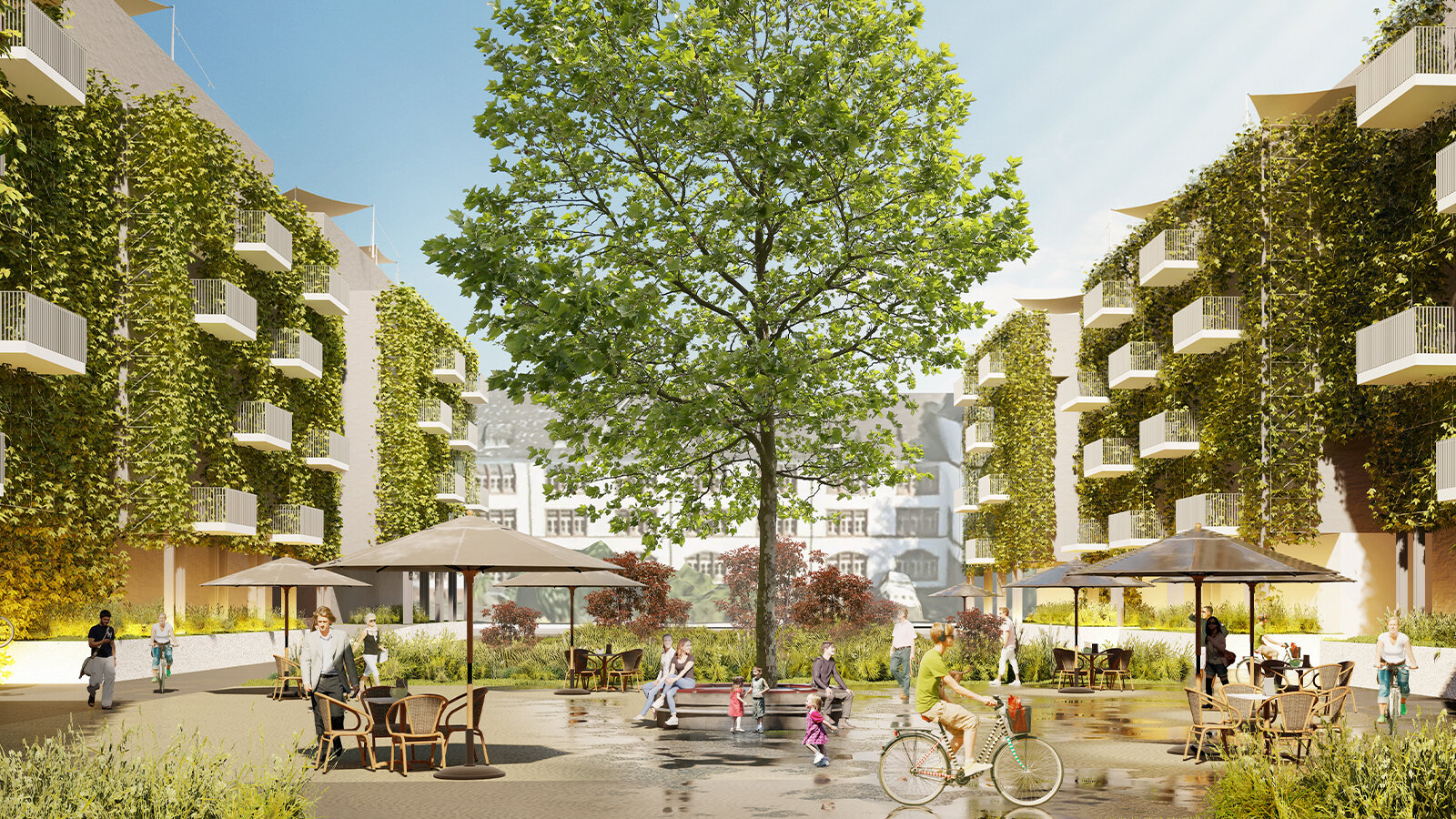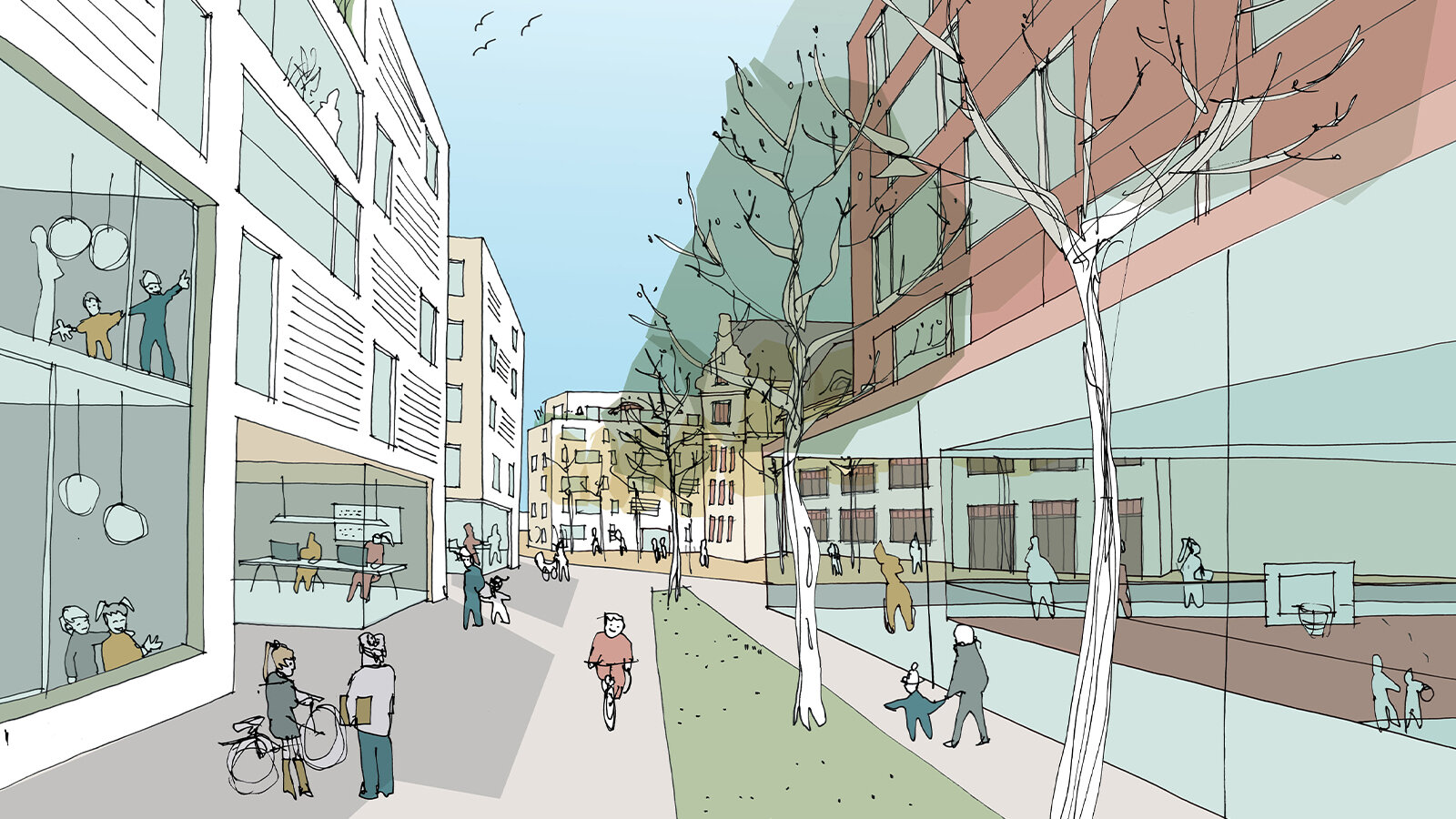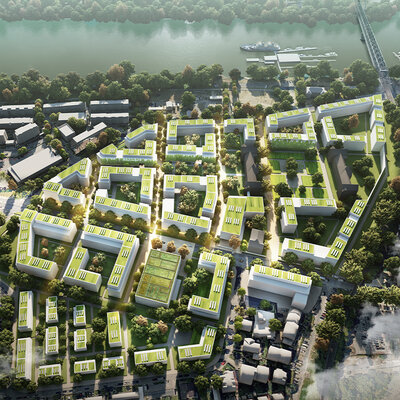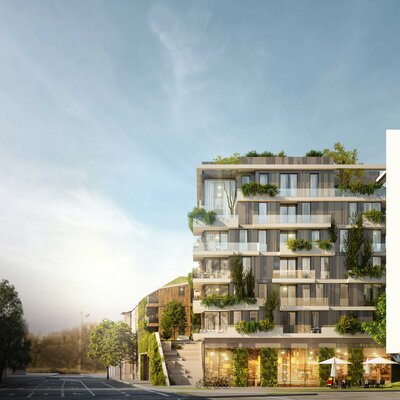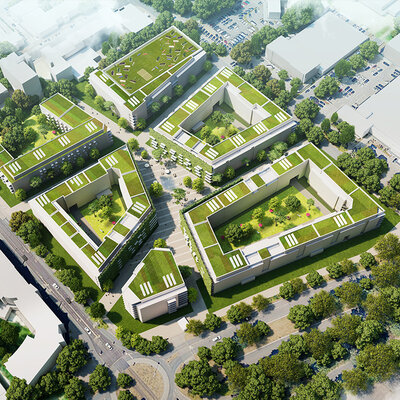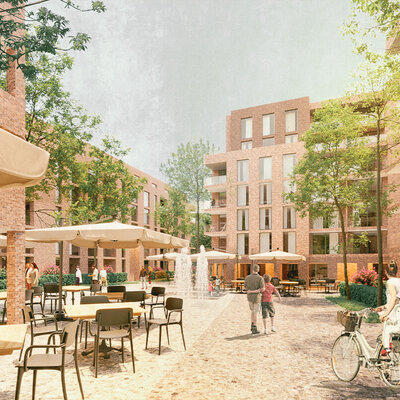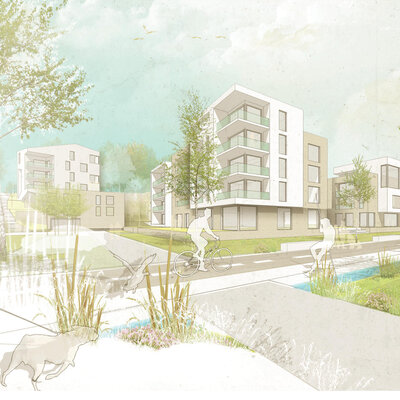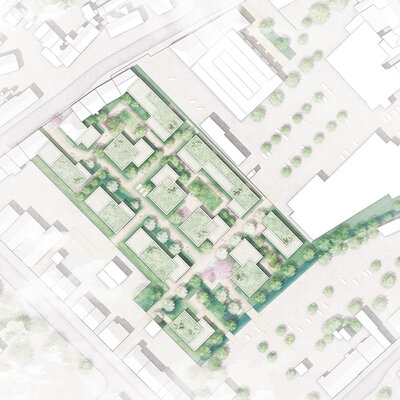Clemensareal Wiesbaden
- Realization competition, 1st Prize
- Building contractor: Instone Real Estate Development GmbH / SEG Wiesbaden
On the site known as the "Clemensareal" in the Wiesbaden district of Mainz-Kastel, planquadrat is developing a new, forward-looking urban quarter with around 650 residential units on an area of almost 44,000 square meters. The largely derelict site was once home to the "Clemens" paper factory as well as the Fox-Haus, a petrol station and parts of the historic, listed Mudra barracks. The concept for the new district envisages diverse forms of housing with social and cross-district offers, the integration of sustainable forms of mobility, the improvement of the microclimate and the enhancement of green structures. Local fresh air corridors, the existing trees and buildings and the existing pathways are taken into account.
The urban design concept creates clear spatial edges and forms the prelude to the new quarter with a high point at the intersection. A greater building height was deliberately chosen along the streets in order to define the street space and shield noise emissions. The formation of residential courtyards creates a clear differentiation between public and private open spaces. Towards the south, buildings running parallel to the Rhine promise an attractive residential location directly on the water. The simple building plot structures allow for independent development and a gradual realization of the quarter.
The district is planned to be car-free with a small-scale route for pedestrians and cyclists. The sustainable mobility concept includes a neighbourhood garage and an additional mobility hub, a direct connection to the existing bus stop, sharing services for cars and bicycles and a charging infrastructure for e-mobility. Fresh air corridors with their high proportion of greenery (façade greening, trees) ensure a cooling effect within the district, while new tree planting provides optimal shade for the buildings, public squares and pathways. The compact design, the use of sustainable materials, renewable energy sources (PV systems and heat pumps), a concept for heat recovery, the formation of energy clusters in the residential courtyards and the reuse of rainwater and process water will create a resource-conserving and sustainable district.
The listed barracks will be supplemented by a new building, which will function as a 4-stream grammar school in future. A total of three daycare centres are planned for the quarter, which will be housed in the residential buildings. Along Wiesbadener Strasse, flexible commercial units will enliven the street space, while first floor zones with co-working spaces opposite the secondary school will create a combination of living and working. The neighbourhood garage in the front part of the building is complemented by co-working, a bicycle workshop and sports and play areas on the roof. Each residential courtyard combines different forms of housing (privately financed, subsidized, assisted living) on one construction site, creating a wide range of options for families, young and older residents.
Team: Holger Grobe, Lena Ramseier, Alina Schick, Alina Wichlei, Patrizia Koppel, Nina Kryvenko, Carolin Crößmann

