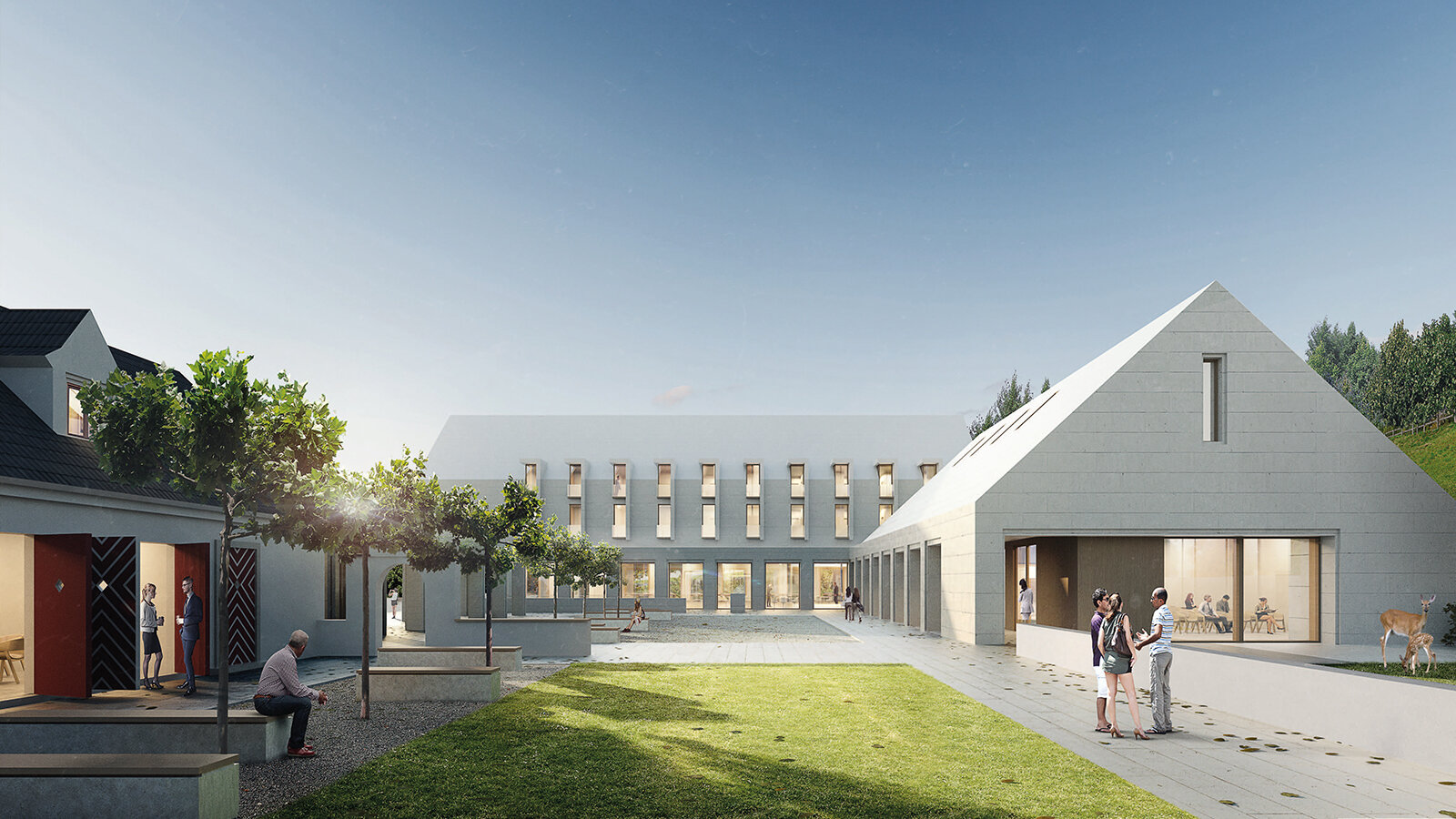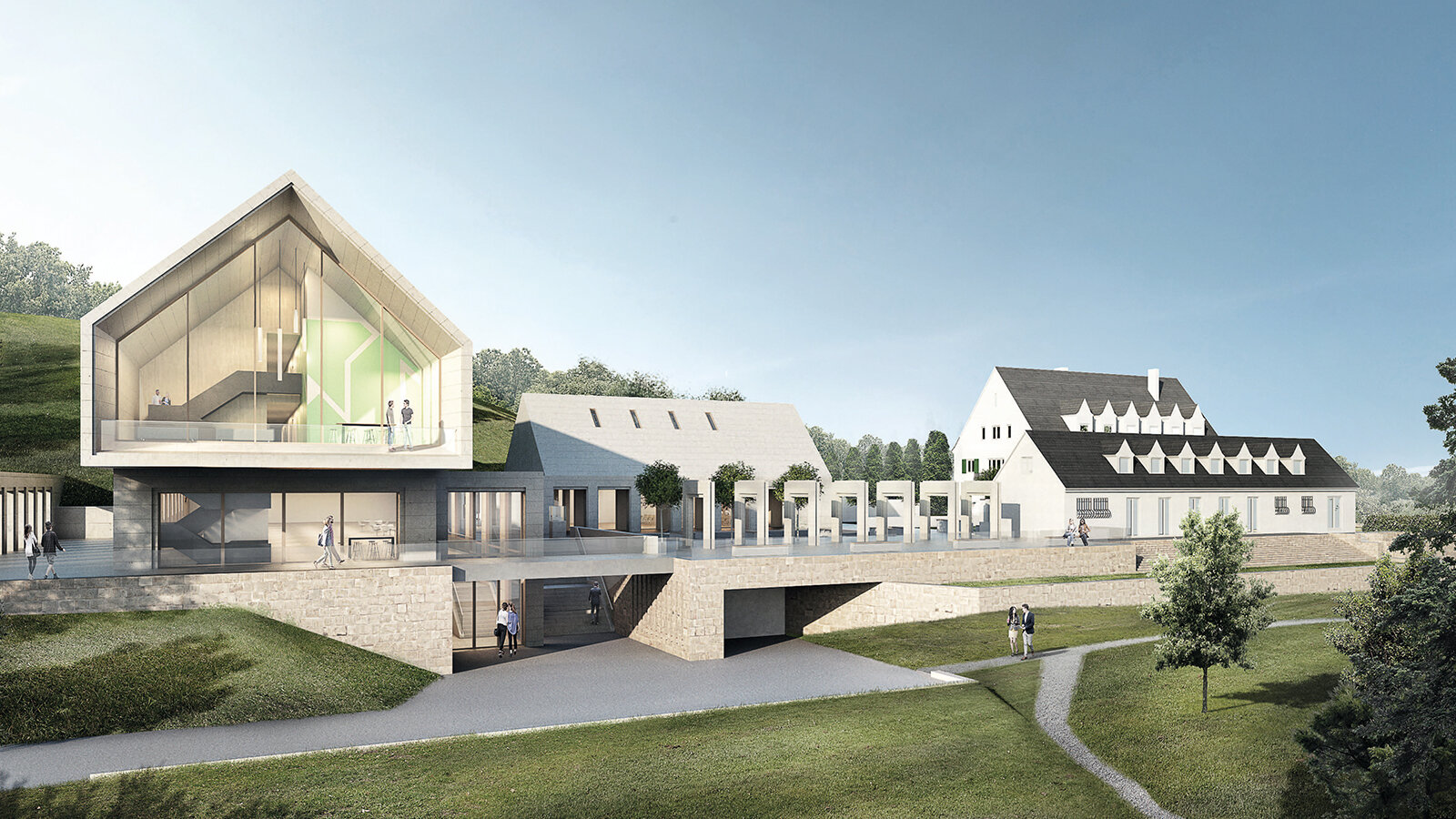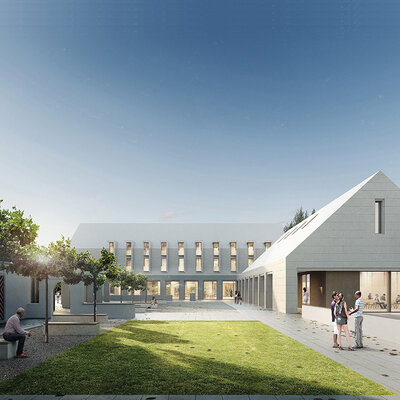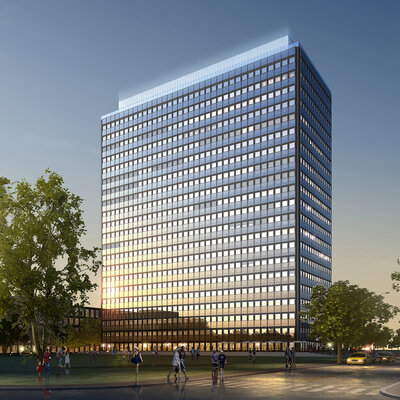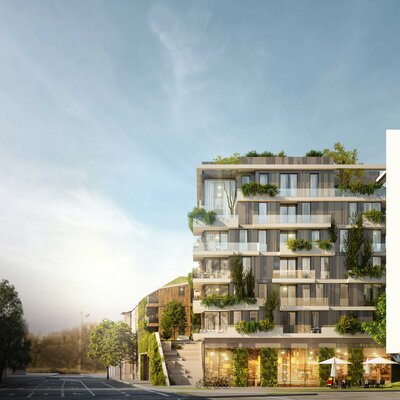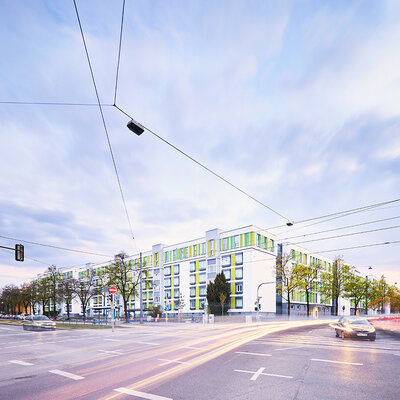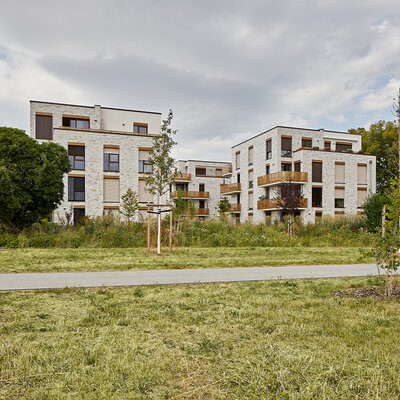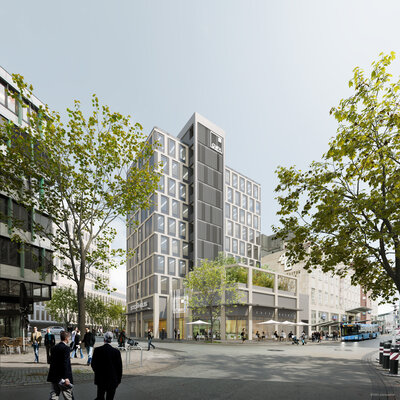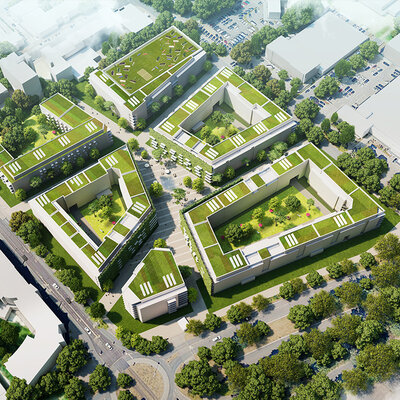Pantheon
- Phases: Appraisal, Preliminary design, Design development, Planning approval, Technical planning
- Planning time: 2017 - 2020
- Gross Floor Area: 5150 m2
- Gross Volume: 39365 m3
The former manufacturer’s villa is located in a prominent, central position within the landscape park overlooking the Main River. The ensemble, built in a traditionalist style, is thus a clearly visible part of regional architecture and is strikingly showcased by the garden and park grounds with their 500-metre-long access avenue. This existing ensemble is enhanced and completed at the rear—today’s garage courtyard—by the placement of two new building volumes arranged at an angle. Inspired by the architecture, the listed building ensemble is carefully supplemented and further developed. The modern interpretation of a pitched roof facilitates integration into the historic surroundings. The new building adopts the typological arrangement of the villa and orients its main volume towards the landscape as well. Through this second structure, a new shared courtyard is created, reinforcing the protective character of the ensemble. The elongated block playfully reflects the form and proportions of the villa’s main volume, thus entering into a dialogue with it. By positioning the transverse block on a single-storey plinth, the height of the newly created apartment building is visually broken up. The new building cantilevers far over the terrain with a large “window,” thus creating a new, representative address. Opposite the main entrance to the existing villa stands a clearly subordinate building volume. In this way, the historic driveway receives a worthy conclusion, and the newly envisaged ensemble is entered through a kind of gateway situation.
Project Management: Julia Goldschmidt
Project Lead: Oliver Walkiewicz
Team: Andrea Hanak, Johannes Treibert, Phillip Klinkler, Vicky Metzen

