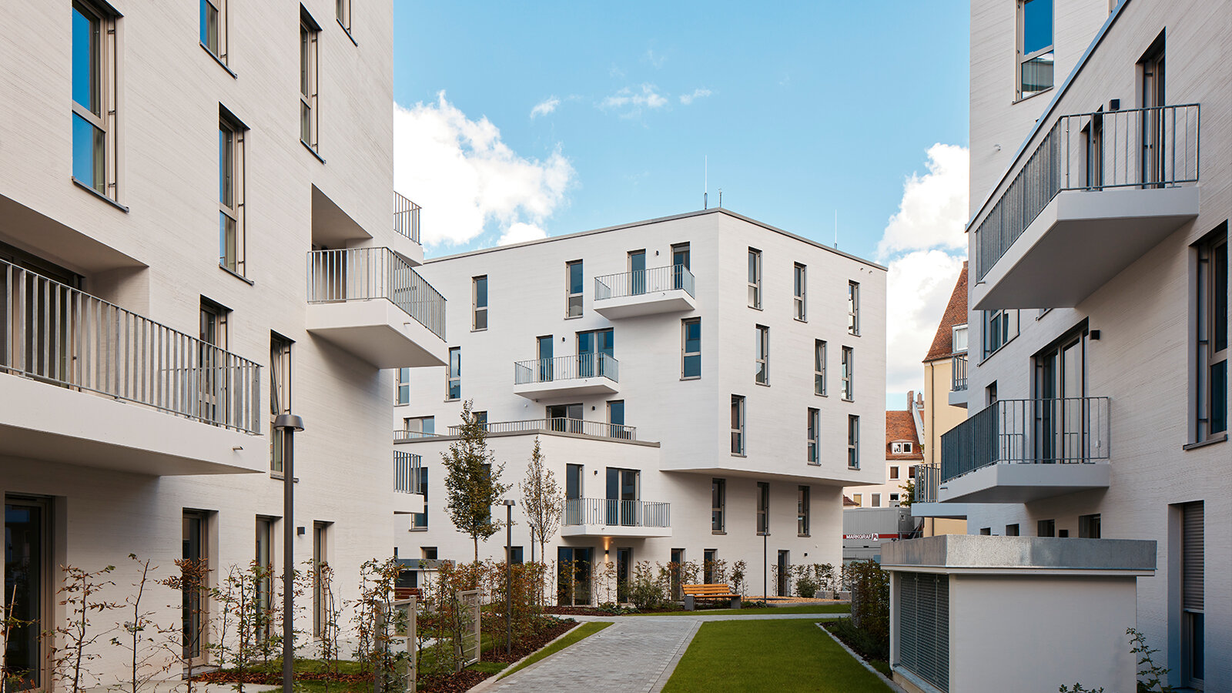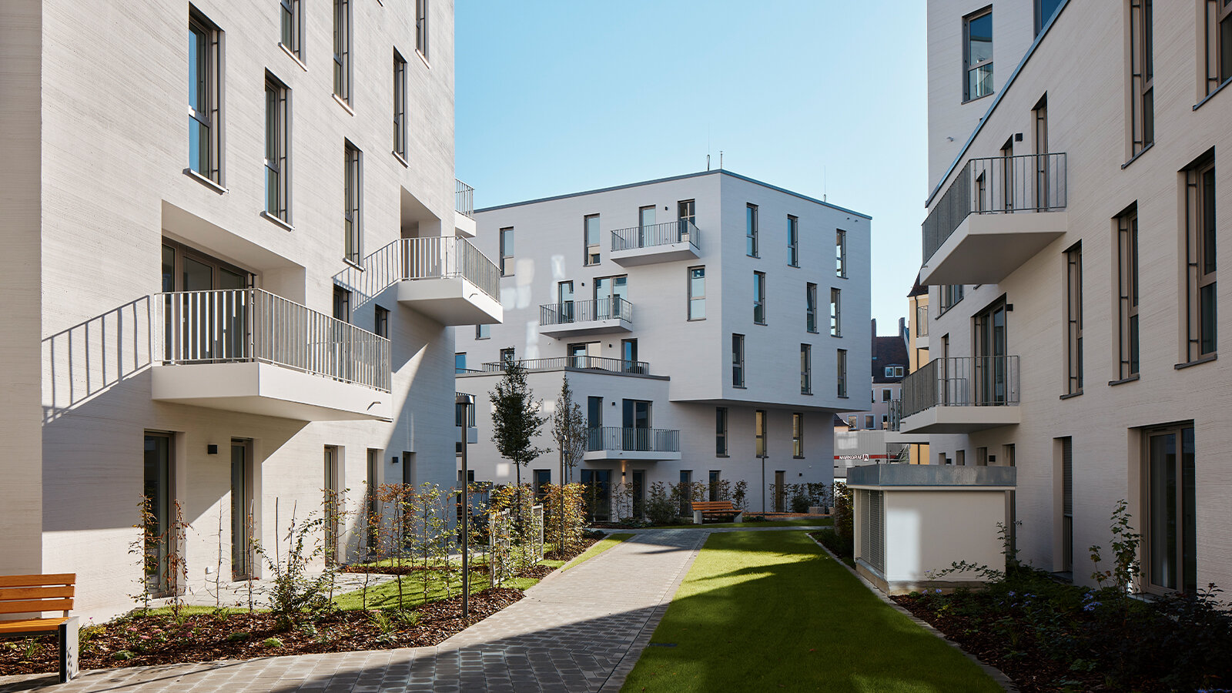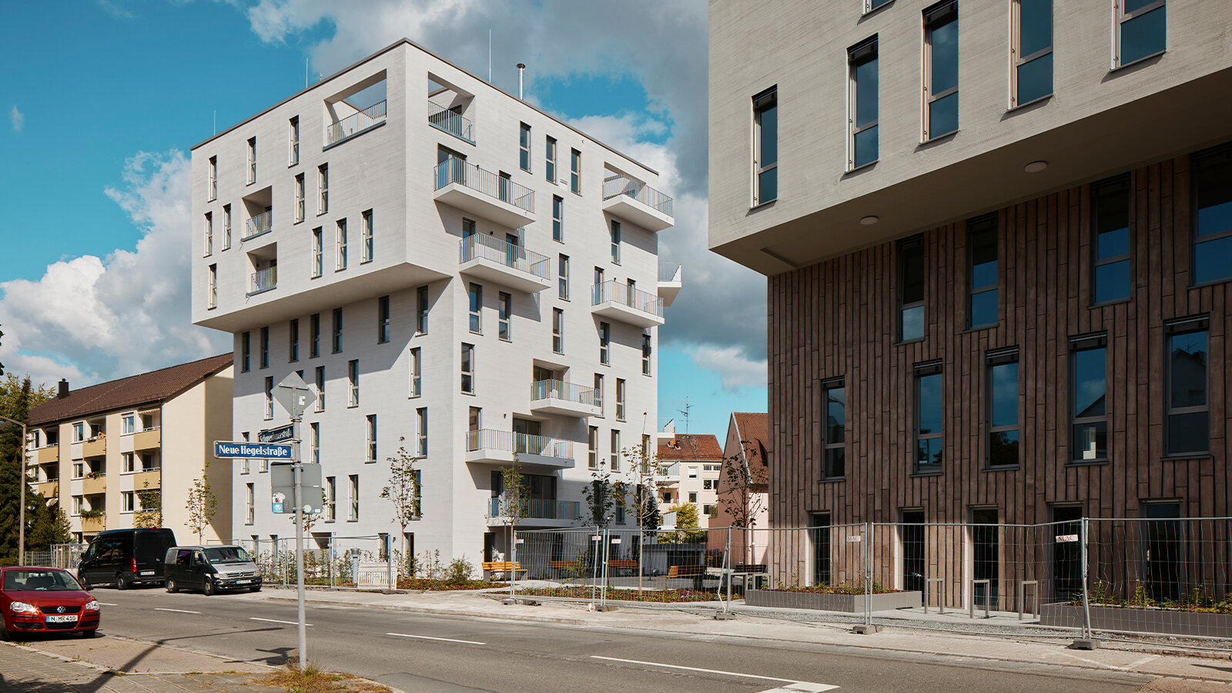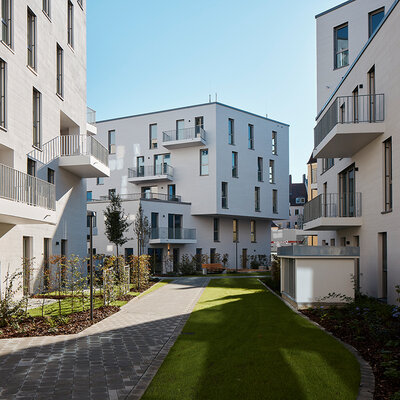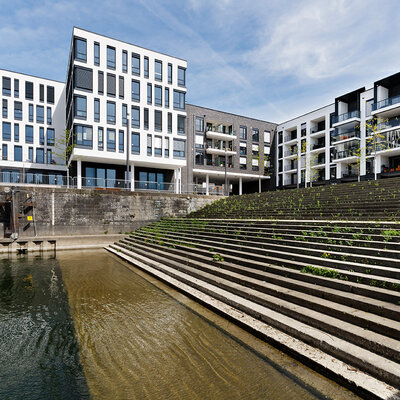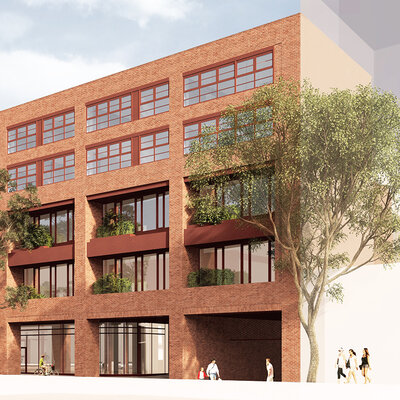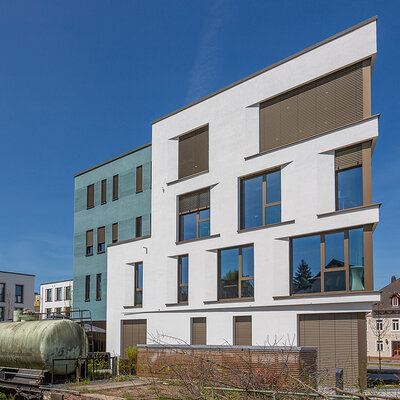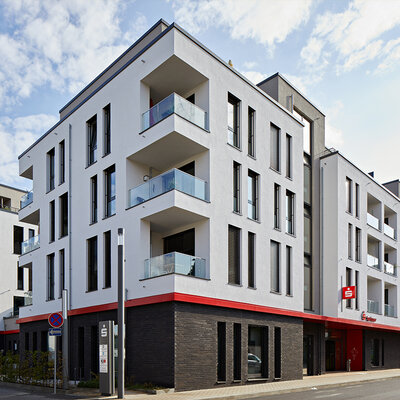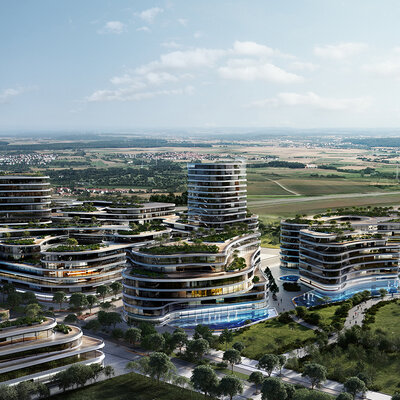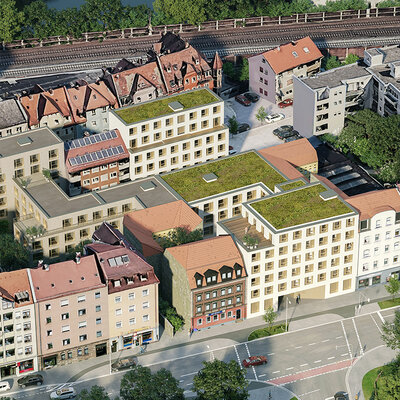Carlina Park
Nuremberg
- Phases: Appraisal, Preliminary design, Design development, Planning approval, Technical planning, Tender documentation, Tender action, Site management
- Planning time: 2018 - 2019
- Gross Floor Area: 13400 m2
- Building contractor: Instone Real Estate Developement GmbH
In the heart of the north of Nuremberg, a new residential neighbourhood has been created on Schopenhauerstrasse on a site that speaks for itself thanks to its immediate proximity to the city park and the Friedrich Hegel School. The former site of the Eschenbach Optik Group, which is centrally yet quietly located, offers space for five new buildings, which are orientated towards the edges of the site on the outside, but create exciting visual connections and passageways towards the centre thanks to their polygonal shapes. The design language of the buildings clearly sets them apart from the neighbouring buildings and thus provides an identification factor for the high-quality neighbourhood. The systematically staggered openings, projections and recesses and, last but not least, the selective greenery create an exciting image from every perspective. The façade greenery clings to the outer walls like a lively, pixel-like band and lends the residential buildings their lively character. The polygonality of the buildings creates a variety of flat layouts that allow for flexible layouts. This results in a wide variety of apartment types, from studios to lofts with roof terraces. One of the buildings is intended for commercial use.
The project was developed at Bermüller + Niemeyer Architekturwerkstatt, which has been part of planquadrat Elfers Geskes Krämer since 2025. Our authorised signatories Sophie Bermüller and Matthias Niemeyer continue to manage the Nuremberg office with their expertise, experience and commitment. They now also draw on planquadrat's wealth of experience and knowledge management, enabling them to adapt their team even more flexibly to the tasks set by their clients.

