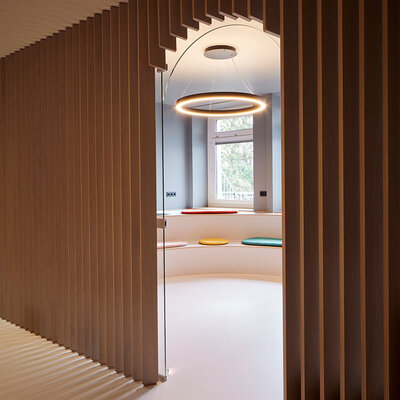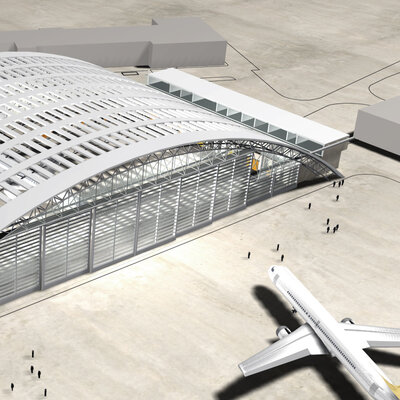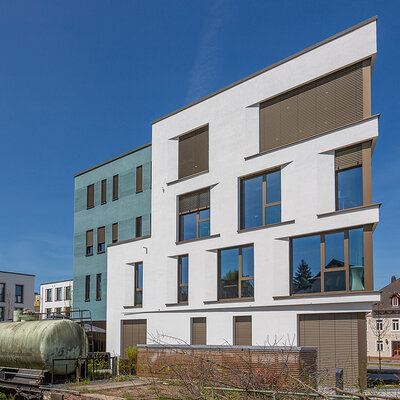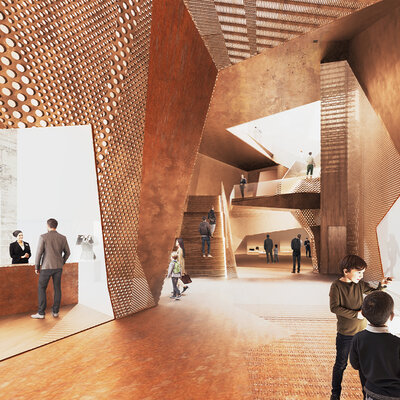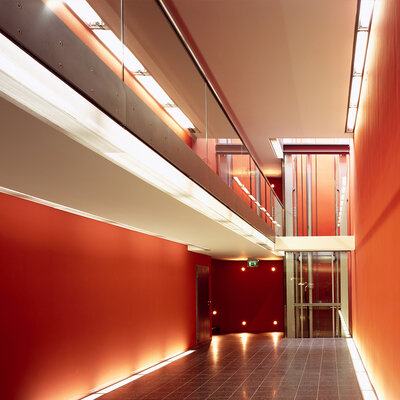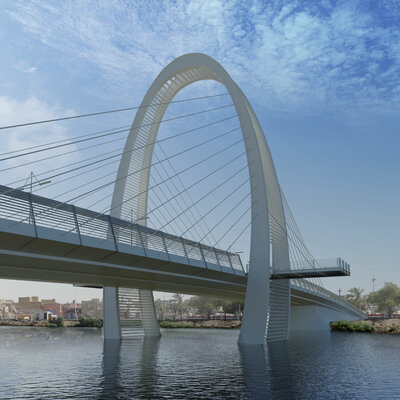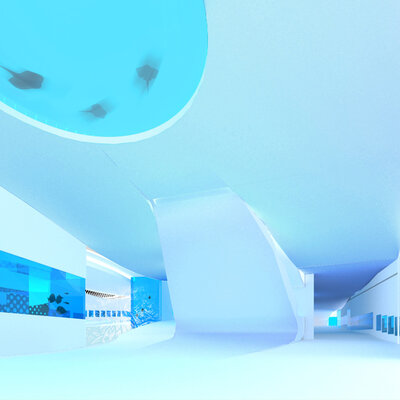Paediatric surgery practice
Nuremberg
- Phases: Appraisal, Preliminary design, Design development, Planning approval, Technical planning, Tender documentation, Tender action, Site management
- Planning time: 2021 - 2021
- Gross Floor Area: 500 m2
- Building contractor: Dr. Christian Autenrieth / Dr. Rainer Getto
The design is based on archaic basic geometries in pastel shades of colour that create a calming atmosphere for patients as part of a ‘healing architecture concept’. The centrepiece of the design is the counter, which functions as a solid element, as if cast from a single piece, as a reception desk. It picks up on the grey shades of the existing building and combines them with the sunny yellow of the integrated steps. It provides an incentive for young patients and encourages interaction with the practice team.
The slanted wooden slats form a semi-transparent screen that separates the waiting area, providing the necessary intimacy for those waiting and eye contact with the front desk zone at the same time. Similar to a small semi-circular arena, the seating steps dominate the waiting area and, together with the round seat cushions in the colours of the practice's colour code concept, create a harmonious atmosphere. It is a zone that combines old and new. The reused aquarium from the old practice shines in a new look and invites patients to play, look and explore.
The project was developed at Bermüller + Niemeyer Architekturwerkstatt, which has been part of planquadrat Elfers Geskes Krämer since 2025. Our authorised signatories Sophie Bermüller and Matthias Niemeyer continue to manage the Nuremberg office with their expertise, experience and commitment. They now also draw on planquadrat's wealth of experience and knowledge management, enabling them to adapt their team even more flexibly to the tasks set by their clients.




