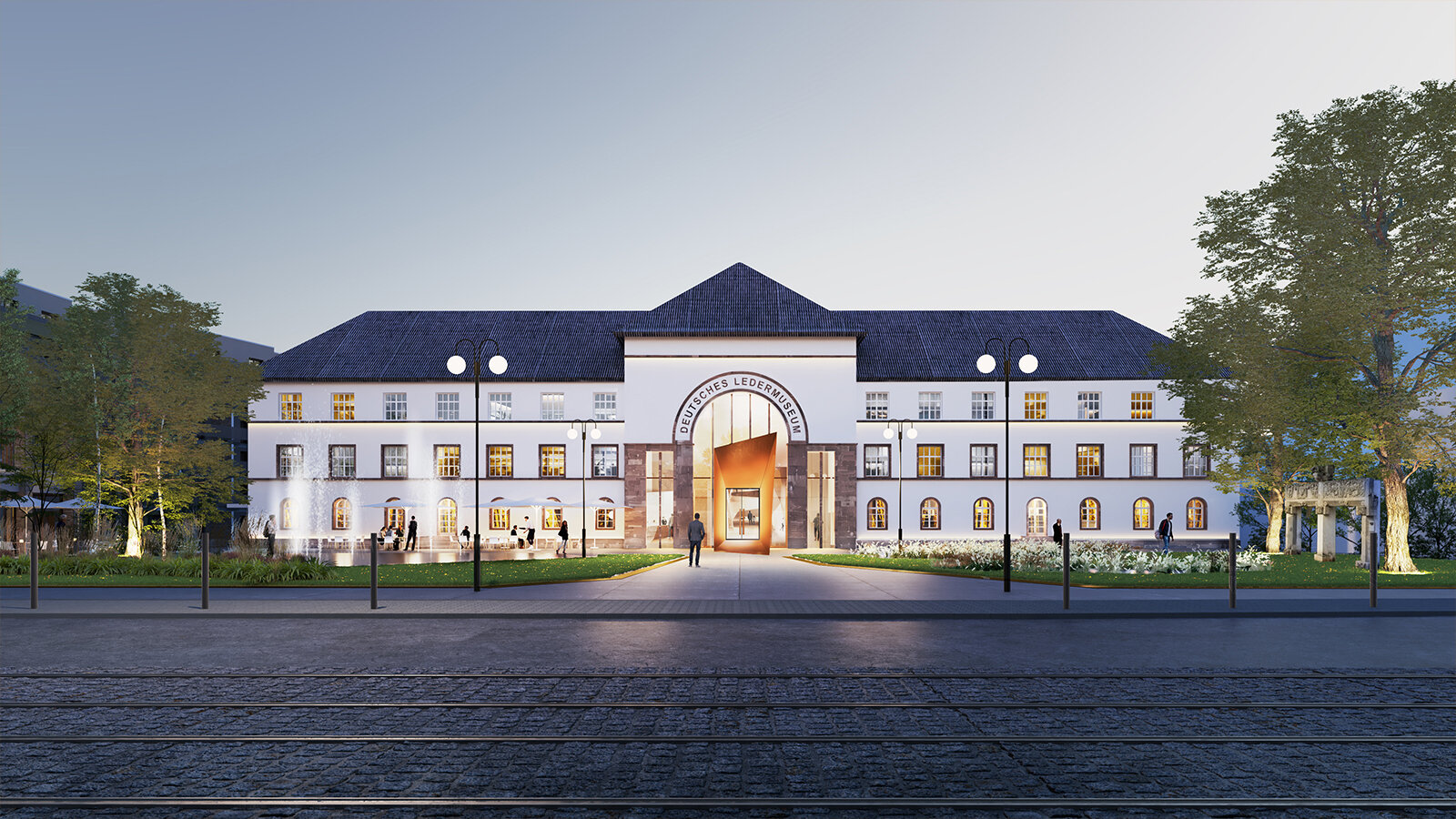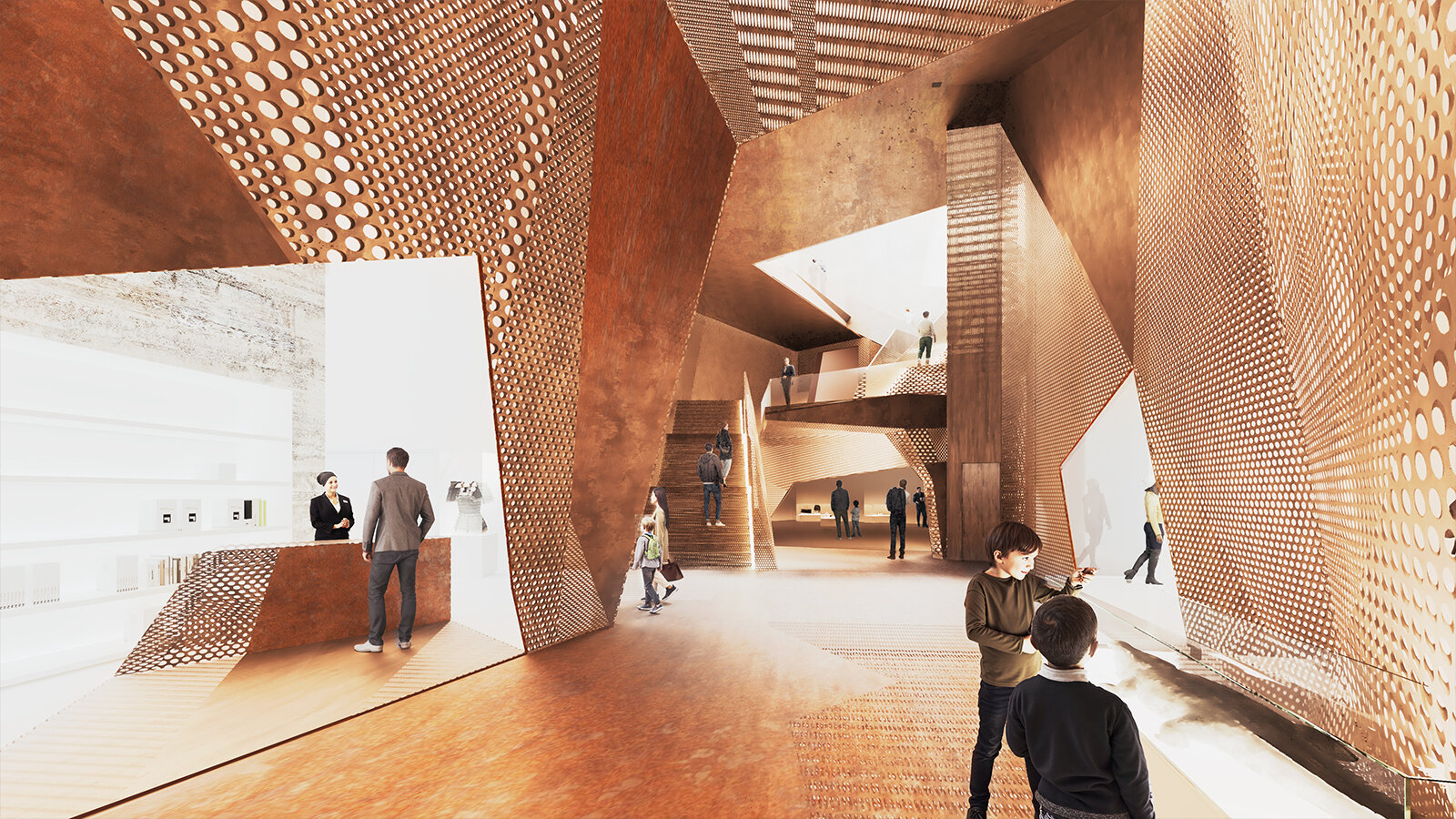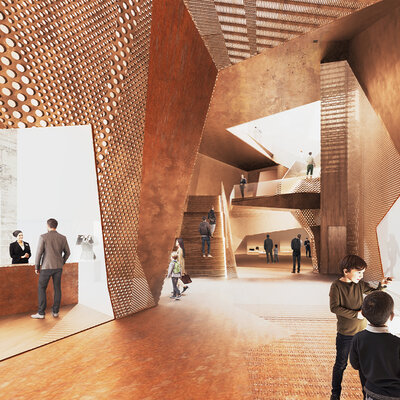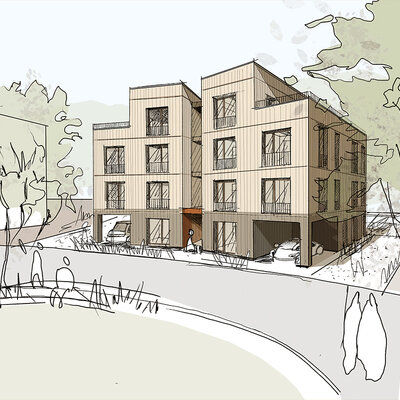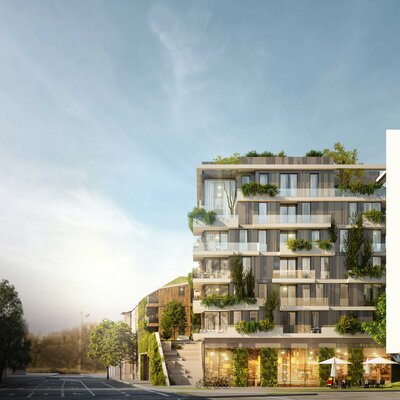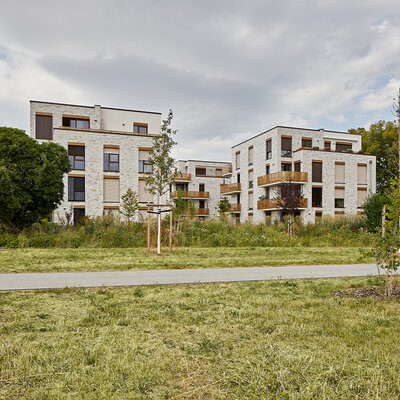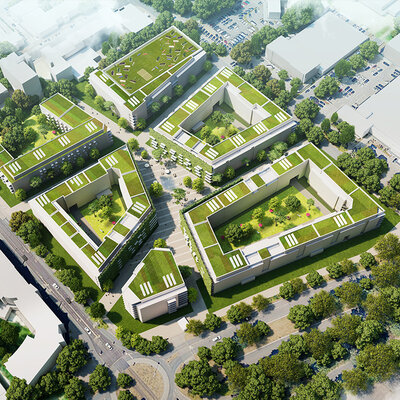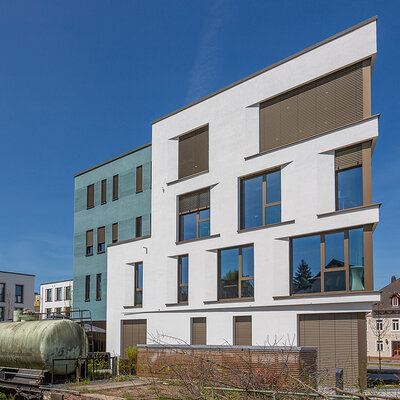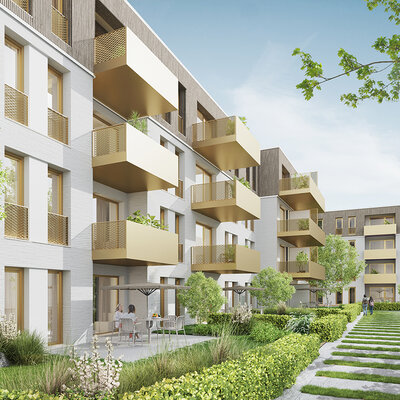Leather Museum Offenbach
Offenbach
- Planning time: 2024 - 2024
- Non-open competition,
An architectural competition was held to plan the urgently needed structural, energy and content modernisation of the German Leather Museum in Offenbach. Our “Nexus” concept envisages a new three-storey building to the south of the historic building, which is connected to the existing building by a glass atrium zone. At the heart of the design is a polygonal, sculptural steel structure that serves as a landmark and houses the ticket office and museum store. The exhibition areas were deliberately designed without daylight in order to protect the sensitive exhibits from UV radiation and to enable atmospheric lighting effects.
The building services will be completely renewed, with particular attention being paid to the high ventilation requirements. The façade of the new building will consist of a combination of sandstone and white plaster façade, with a highlighted entrance area. The forecourt will be redesigned and integrated into the overall concept. With a net area of around 6,000 square meters, the new museum will offer sufficient space for contemporary exhibitions and visitor experiences. The project aims to develop a sustainable and future-proof solution that both meets the museum's requirements and takes ecological aspects into account.
We worked on the project together with geskes.hack (open space planning), KATZKAISER (exhibition design) and PGT (building services).
Team: Alina Wichlei, Jovana Ruge, Lena Ramseier-Volkmann, Katharina Baumann-Scheid, Jana Hofmann, Gina Tetecher, Peter Tjie, Markus Gruber, Herbert Elfers und Holger Grobe.

