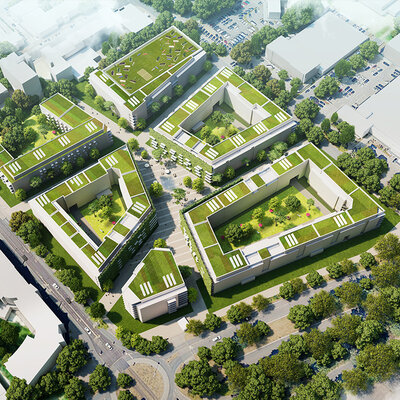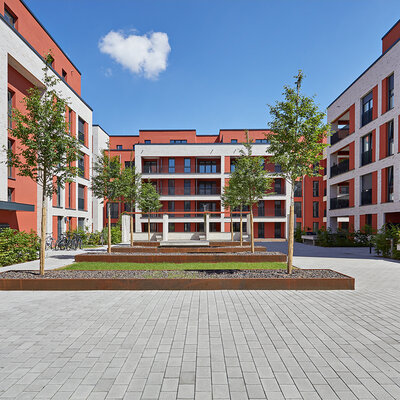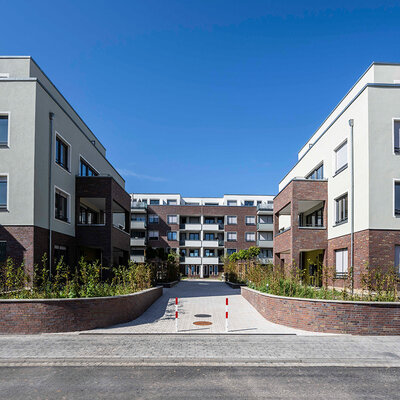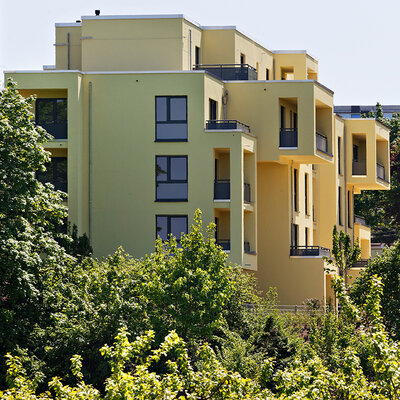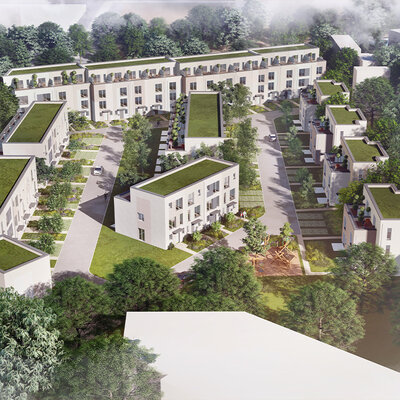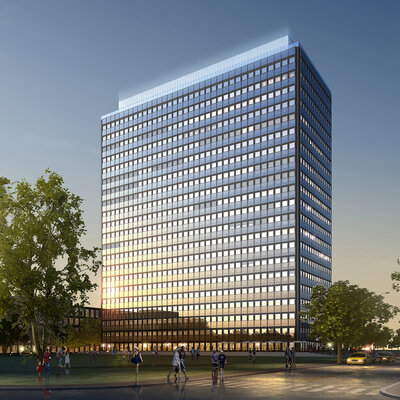Steinberg Terraces
Hofheim
- Phases: Appraisal, Preliminary design, Design development, Planning approval
- Planning time: 2020 - 2021
- Gross Volume: 40002 m3
- Building contractor: Projektgesellschaft Wohnen im Langgewann GmbH
On a hillside plot on the outskirts of Hochheim, a high-quality residential project with 51 flats spread over six buildings has been created, offering views of the Frankfurt skyline. The bright, three-storey buildings with staggered storeys are staggered up the slope and form a small private courtyard at their centre. It is complemented by generous stepped private garden areas, balconies and roof terraces, which are assigned to the individual flats.
Along Im Langgewann street, the houses face the public space on their longitudinal side, while along Altenhainer Straße they are arranged with their short side facing the street and thus also respond to the neighbouring existing buildings to the west. Pedestrian access to the houses is possible directly via the neighbouring streets or via the private courtyard. The building complex has two underground car parks with parking spaces for cars and bicycles as well as private cellar rooms, which are directly connected to the access core of the flats.
Project Management: Holger Grobe, Matthias Wöber
Project Leadership: Stefanie Böhm
Team: Saskia Ruder, Hannah Geskes, Sandra Campos-Maya, Sina Joachim
Drone recordings: © Stich GmbH Projektmanagement (Marc Stich/Oliver Stich)






