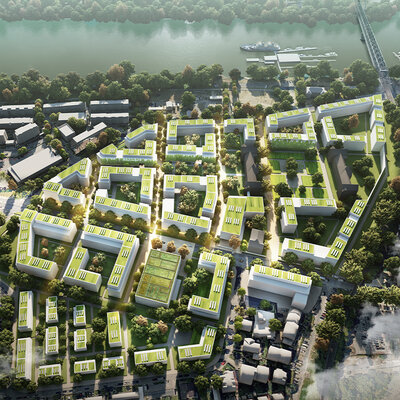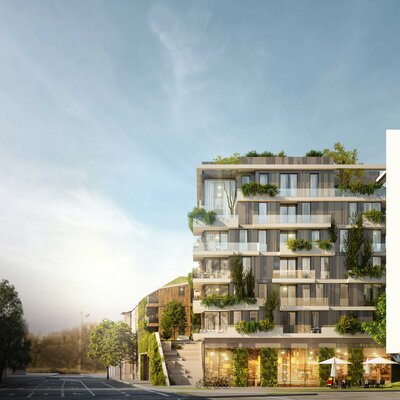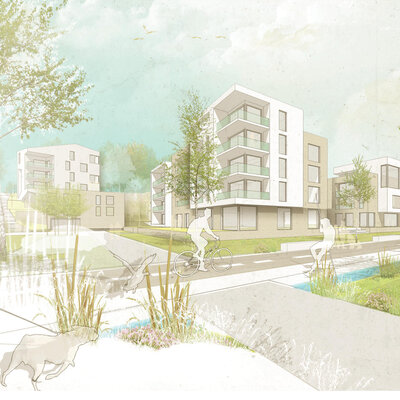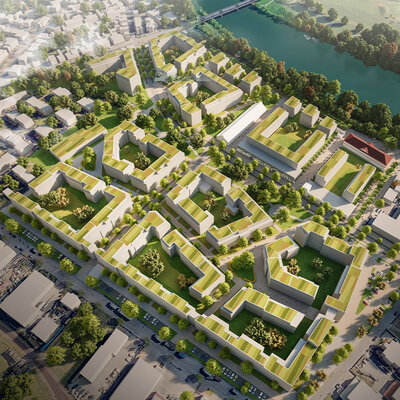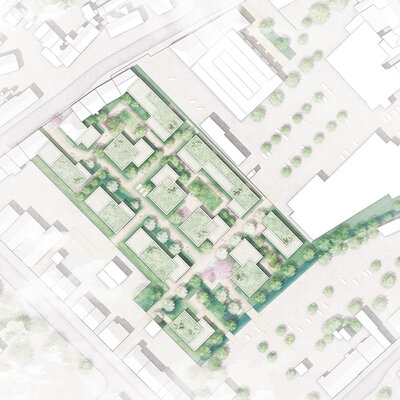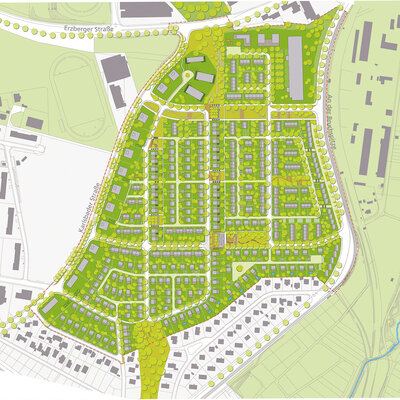Quartier Hoch “Vier” at Wilhelm-Leuschner-Platz
Leipzig
- Planning time: 2020 - 2020
- Gross Floor Area: 300026 m2
- Building contractor: GRK 27. Projektgesellschaft mbH + St. Elisabeth-Krankenhaus Leipzig GmbH
The design in a prominent location and as a prelude along Petersteigweg offers the opportunity to generate an area with urban quality and conciseness for Leipzig and to complete the perimeter block both functionally and in terms of urban space. Together with the Probstkirche church, the town hall and the municipal library in the immediate context, the "Quartier HochVier" forms an identity-creating ensemble that can noticeably enhance the hitherto derelict site on Wilhelm-Leuschner-Platz.
The block perimeter is perforated and cut open in accordance with the urban planning orientation, the demand for urban density and spatial quality as well as the functional, internal organisation and external development. The functions become recognisable from an urban planning perspective. Four buildings represent four uses within the neighbourhood. Consideration and views, urban prelude positioning and address formation as well as functional dimensioning allow the four buildings to grow, shrink, adapt their inclinations and accentuate. The hotel and residential building are tapered vertically, the flats are visibly set off from the main body as a functional accent, while the neighbourhood along the Probstkirche church is deliberately set back. At the same time, the deliberately placed gaps provide openings for light, air, differentiated views and green oases. In fact, the perforated block communicates with its surroundings. The protected and intimate play courtyard is positioned at the centre of the permeable block edge.
In line with the urban planning concept of the cut-up block, the neighbourhood is given a continuous façade cladding from the outside. The gridded but loose arrangement of the respective openings creates a multi-layered, heterogeneous façade in detail, which nevertheless gives the neighbourhood a unified appearance in the overall context. The raised vertical gardens along the inclined façades at the openings of the perimeter block offer a first glimpse of the biotope inside the perimeter block.
The project was developed at Bermüller + Niemeyer Architekturwerkstatt, which has been part of planquadrat Elfers Geskes Krämer since 2025. Our authorised signatories Sophie Bermüller and Matthias Niemeyer continue to manage the Nuremberg office with their expertise, experience and commitment. They now also draw on planquadrat's wealth of experience and knowledge management, enabling them to adapt their team even more flexibly to the tasks set by their clients.




