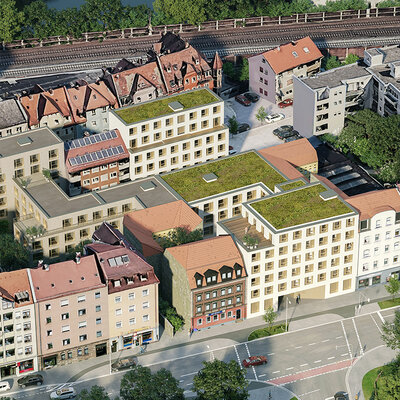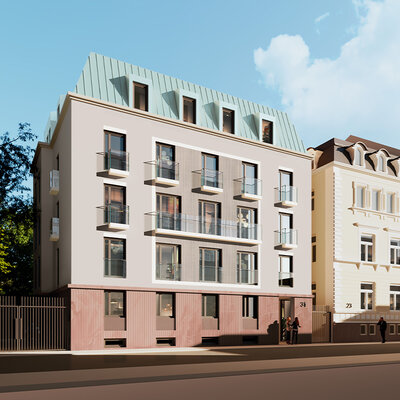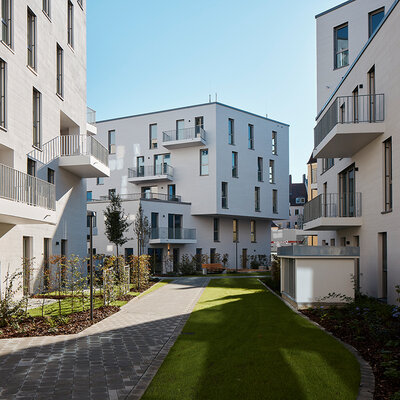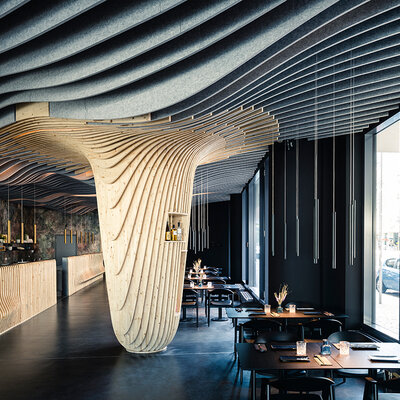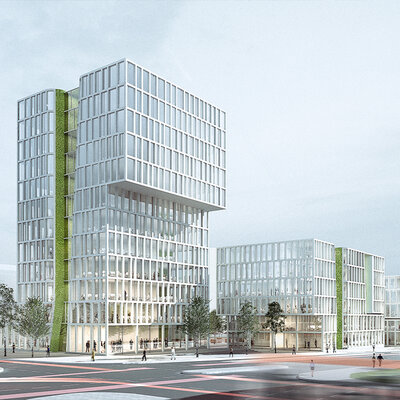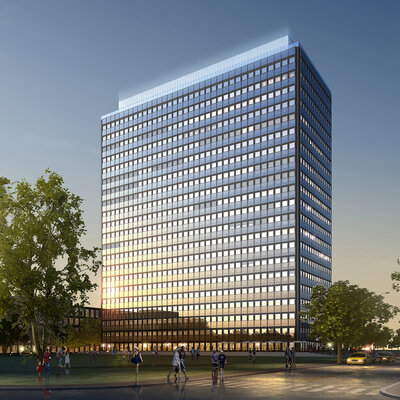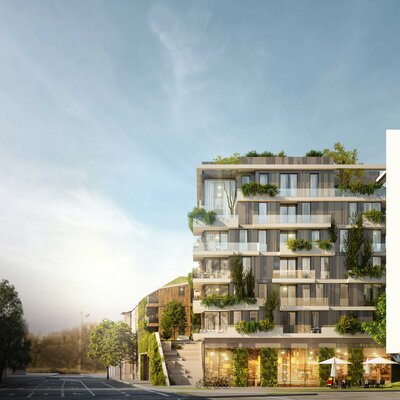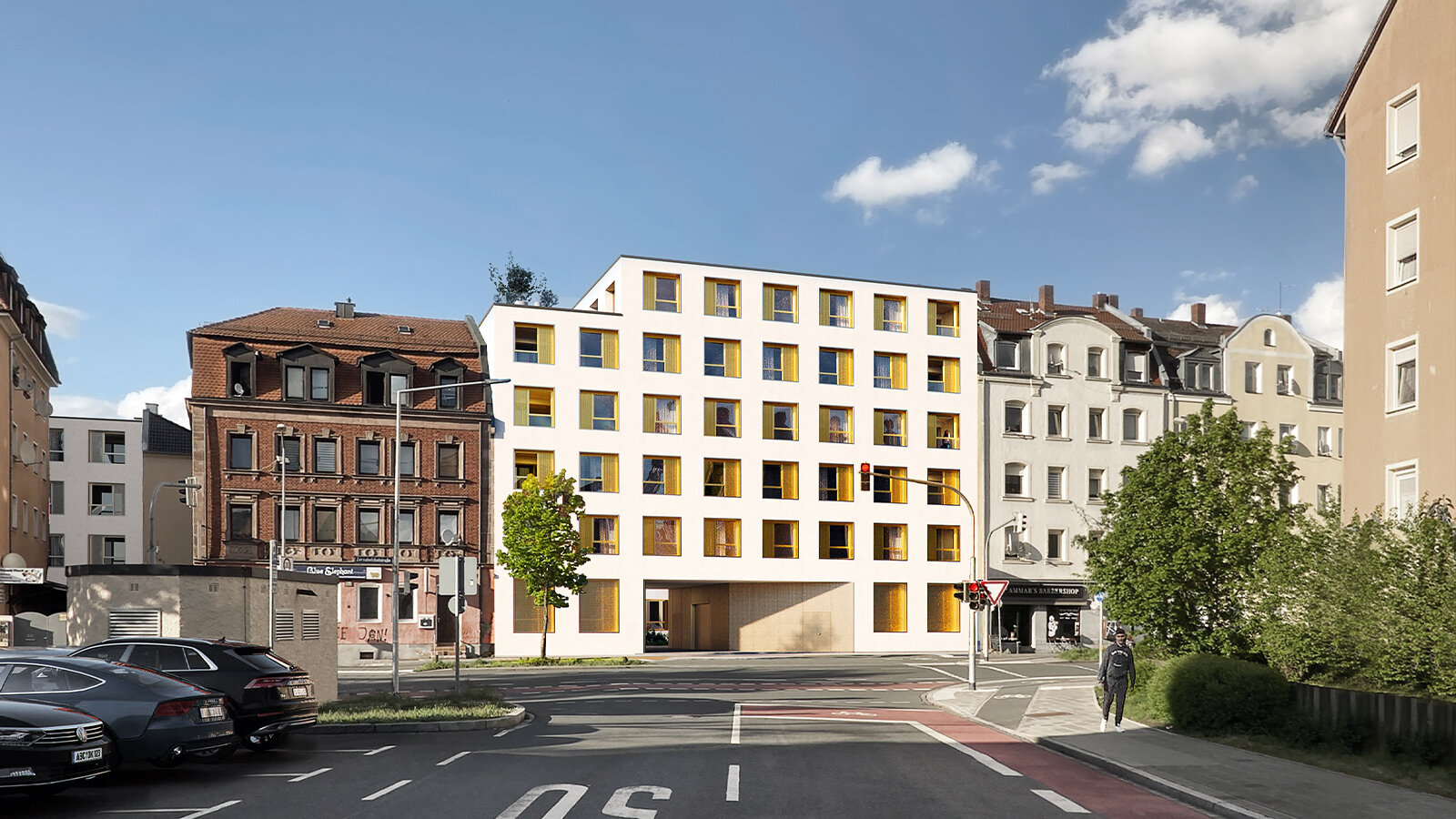
En bloc
Nuremberg
- Planning time: 2020 - 2021
- Gross Floor Area: 3500 m2
The concept for a non-traditional urban redevelopment: In contrast to the street-side integration into an existing urban perimeter block structure, the new building is visible from afar. The frontal approach of the street focuses the eye on the self-confident addition within the neighbourhood.
In order to utilise this potential accordingly, the design concept envisages a striking, tower-like configuration. A newly generated identification factor for the entire neighbourhood, which completes the existing block structure as an urban planning element. This urban planning system is also continued in the neighbouring properties. There, too, the system was integrated into the neighbourhood concept in the same way and thus closes the rear courtyard of the peripheral development. The silhouette of the residential building is characterised above all by the striking incisions at the entrance and the contrast between the roof terraces and the calm façade. Square openings in a diagrammatic grid dominate here. The shiny metallic reveals and panels deliberately create accents whose earthy colours are reminiscent of the local castle sandstone.
In cooperation with landscape architects Adler&Olesch, an equally dense yet high-quality neighbourhood is being created here. The courtyard and garden design with their playful colour fields are based on basic geometric archaic forms.
The project was developed at Bermüller + Niemeyer Architekturwerkstatt, which has been part of planquadrat Elfers Geskes Krämer since 2025. Our authorised signatories Sophie Bermüller and Matthias Niemeyer continue to manage the Nuremberg office with their expertise, experience and commitment. They now also draw on planquadrat's wealth of experience and knowledge management, enabling them to adapt their team even more flexibly to the tasks set by their clients.

