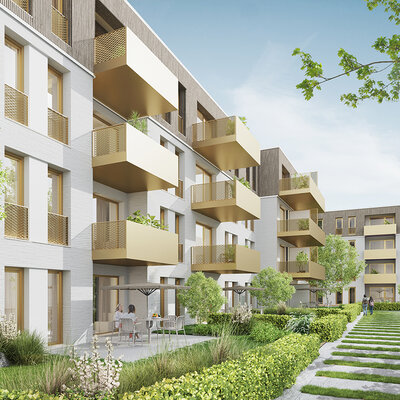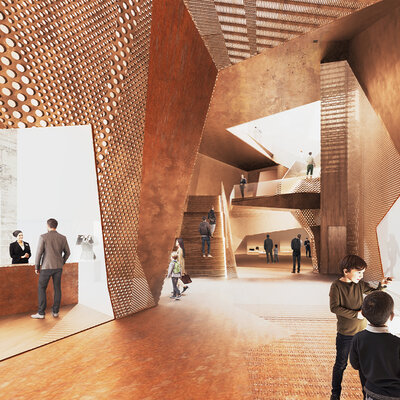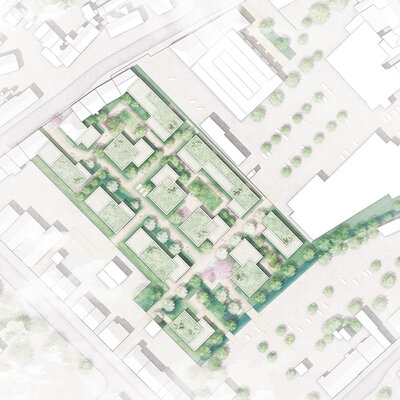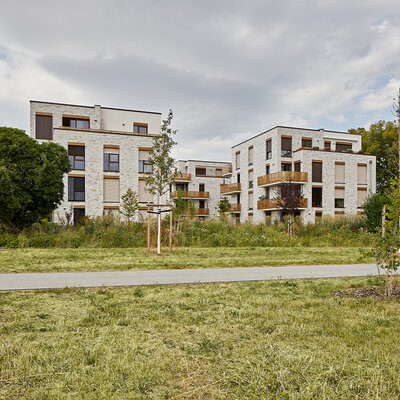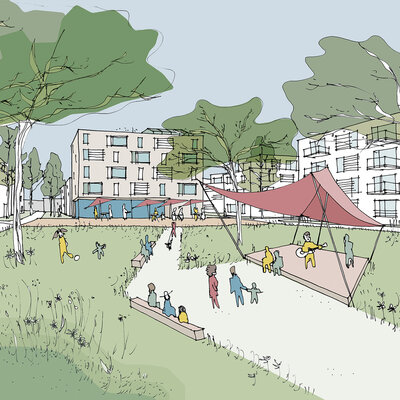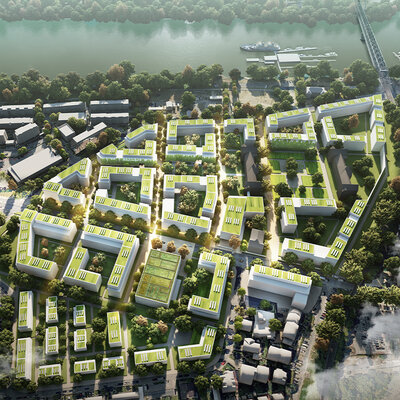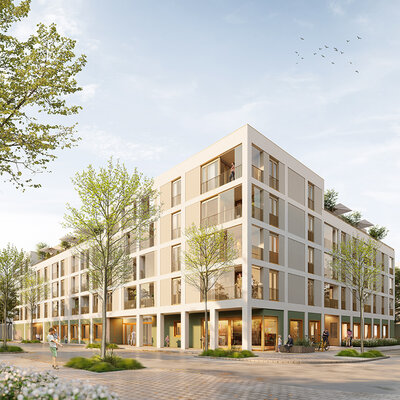Development of the Maintal-Mitte area
Maintal
- Urban development realisation competition, 1st Prize
- Building contractor: Stadt Maintal
The urban development concept is based on linking the existing green spaces of Maintal with the new neighbourhood and at the same time further developing existing access structures. The "Green Salon" forms the centre of the district and leads to the western recreational area and the future high-speed cycle path along the railway. The five building plots allow for the development of different building typologies around spacious residential courtyards. The plan is to create a mixed neighbourhood with around 700 flats in different building typologies such as multi-storey residential buildings, townhouses with smaller flats, townhouses, communal special housing forms and age-appropriate flats.
Mobility hubs are located at the entrances to the neighbourhood in connection with the existing settlement and landscape area, which represent multifunctional building blocks in the neighbourhood and serve as noise protection from the adjacent railway tracks. Five-storey buildings accentuate important public spaces; two day-care centres are also planned at the beginning and end of the open space strip.
The new ring road development and the connection to the supra-regional transport network enable a low-traffic neighbourhood. Instead, car traffic will be intercepted at the main development in sub-areas 1-4. The switch to environmentally-friendly modes of transport takes place at the mobility hubs. In addition to accommodating the stationary traffic of cars and bicycles, these are the central mobility stations that offer a range of car-sharing, bike-sharing and cargo bikes and thus enable a switch to climate-friendly means of transport. There are also numerous e-charging stations here. The street space is characterised by materials that are open to infiltration and suitable for recycling.
In conjunction with the traffic planning, the open space design creates meeting and recreational areas for residents as well as for flora and fauna. A network of green structures creates connections and links to the surrounding landscape and settlement area. The Braubach stream complements the new ribbon of open space. Together with the green parlour, a new, intensively used green space with a near-natural design is being created. The result is a high-quality open space design that provides a response to climate change and declining biodiversity, while also creating meeting and recreational spaces.
We developed our design together with R+T Verkehrsplanung GmbH as a consultant.





