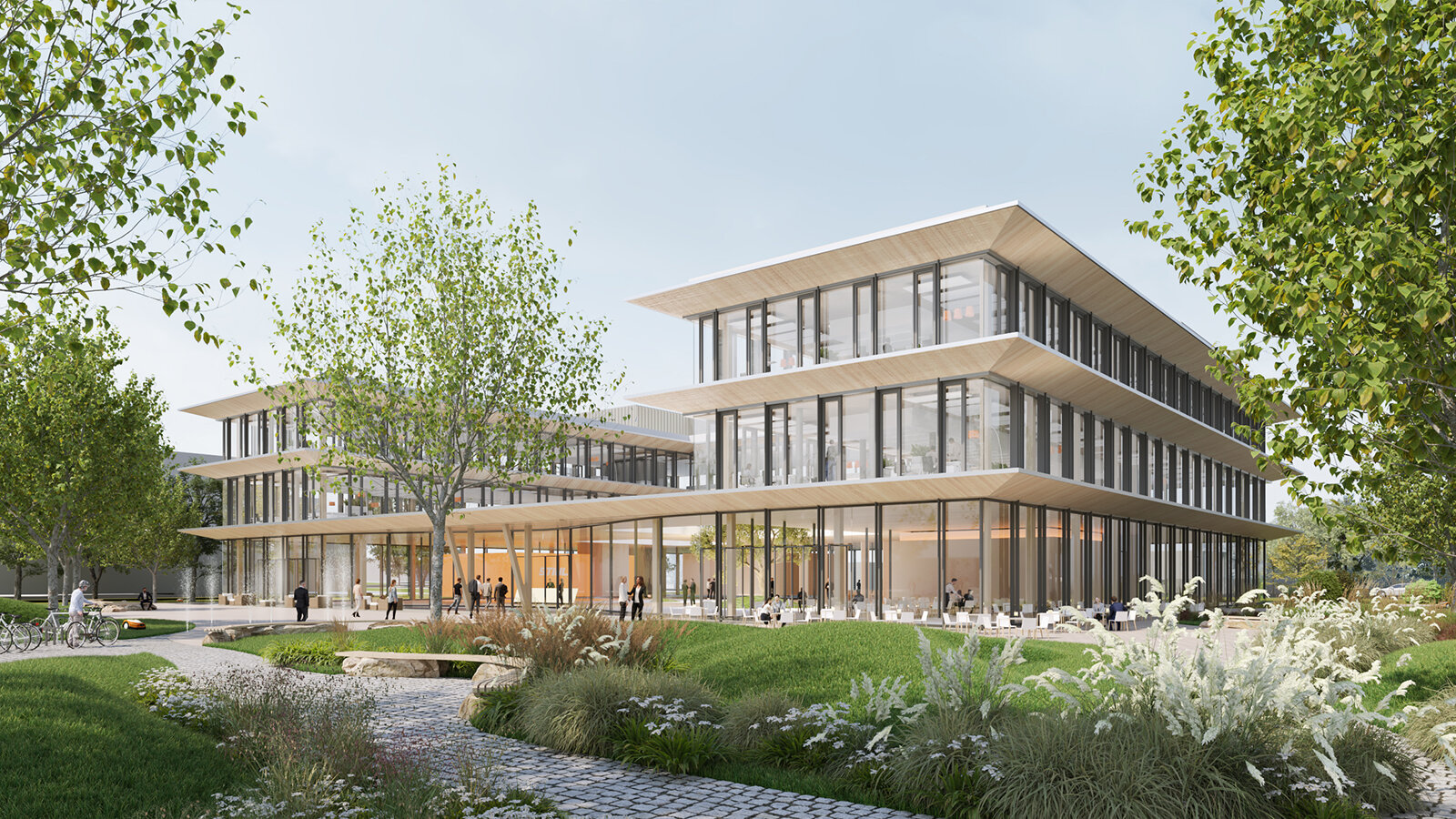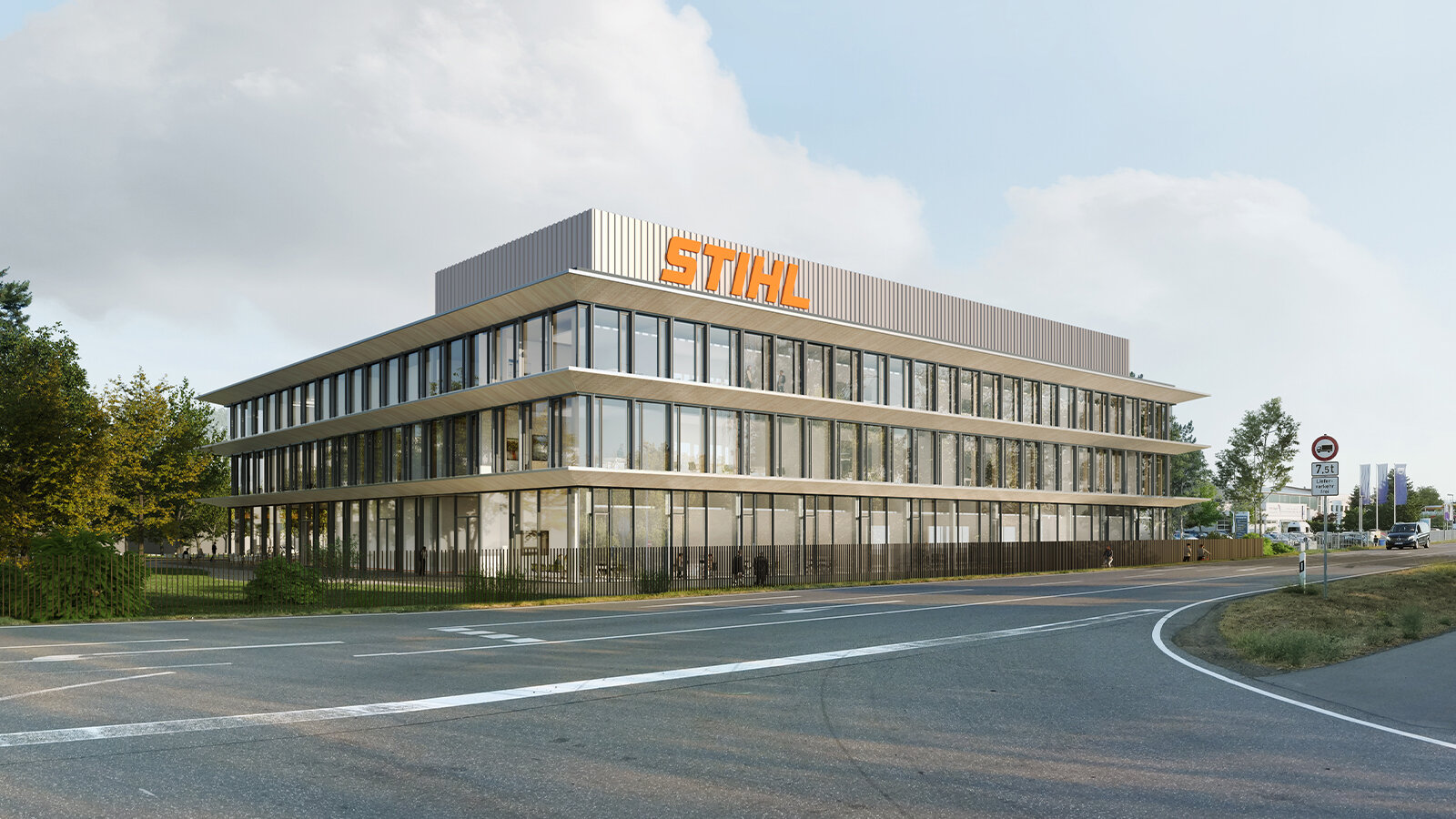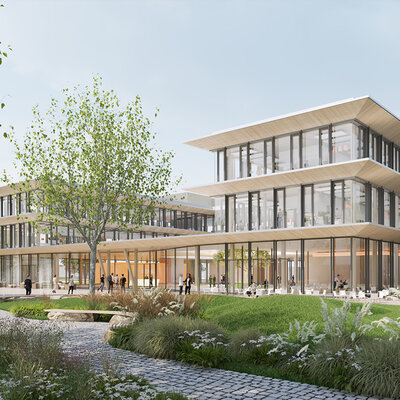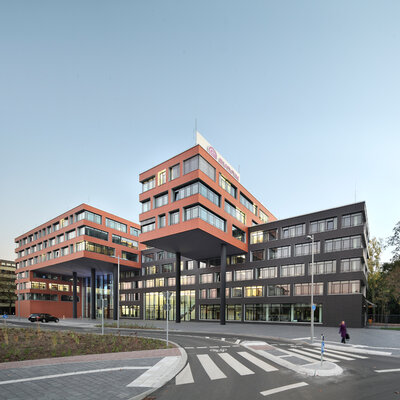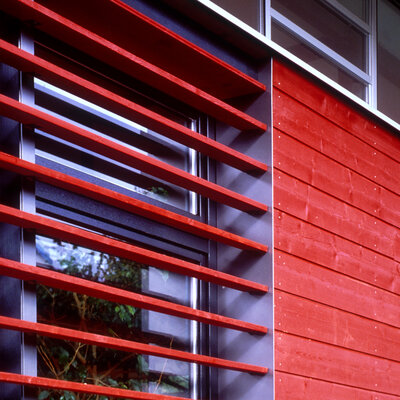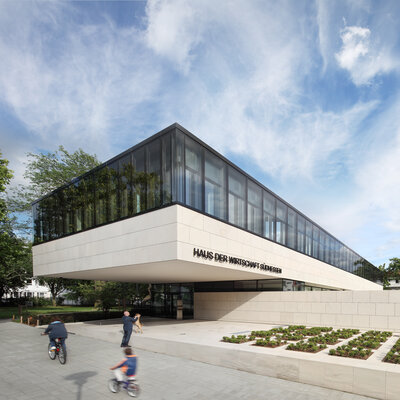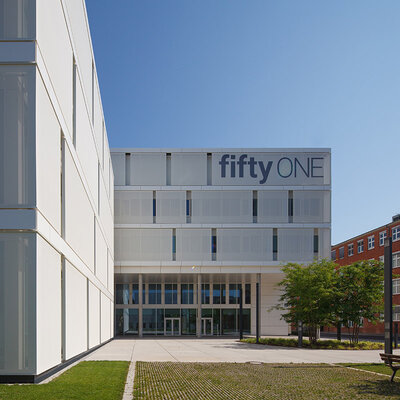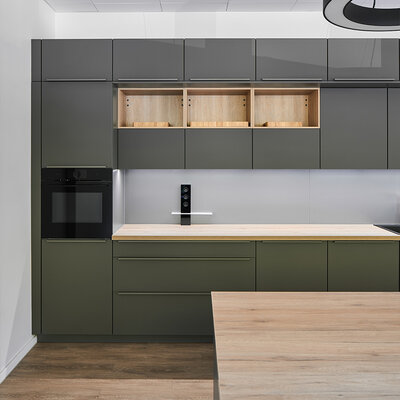Distribution building STIHL
Dieburg
- Planning time: 2021 - 2023
- Building contractor: STIHL Vertriebszentrale AG & Co. KG
The company STIHL would like to remodel its location in Dieburg into a campus-like site and extend it by means of a new distribution building. The topics of sustainability and new working worlds will play a decisive role for the prestigious new building. The structure is being planned as a resource-friendly wooden hybrid building with flexible building structure and is to represent a new “emotional centre” for the future campus hereafter.
The floor plans were developed on the basis of requirements planning which planquadrat developed together with representatives of the users. The transparent ground floor area, designed in light wooden tones, incorporates a general accessible “market square“ with configured functional islands, two ”clearing courtyards”, the company canteen, a garden café, a divisable auditorium, conference rooms as well as the necessary adjoining rooms and functional spaces. Located above in both c-shaped upper floors are the actual office units, that are likewise structured in an open style and in this way can be adjusted flexibly to the respective requirements. An autonomous technology floor is planned above both office floors.
The façade image is decisively shaped by horizontal cantilevers that define the individual floors and at the same time guarantee the necessary shading of the floor-to-ceiling glazed interior spaces. Besides the newly designed outdoor area, planned as a green hilly landscape, the facade is slightly recessed in order to enhance the inviting character of the building even further.
Team: Jörg Krämer, Robert Müller, Ralf Mühlfeit, Anne Schultheis, Constanze Gräff, Vera Harwath, Karsten Bauschert, Carolin Blessing, Franziska Gläsel, Astrid Schmidtke, Isabelle Altenkamp, Carolin Fay, Karolina Hasova, Olivia Wahler

