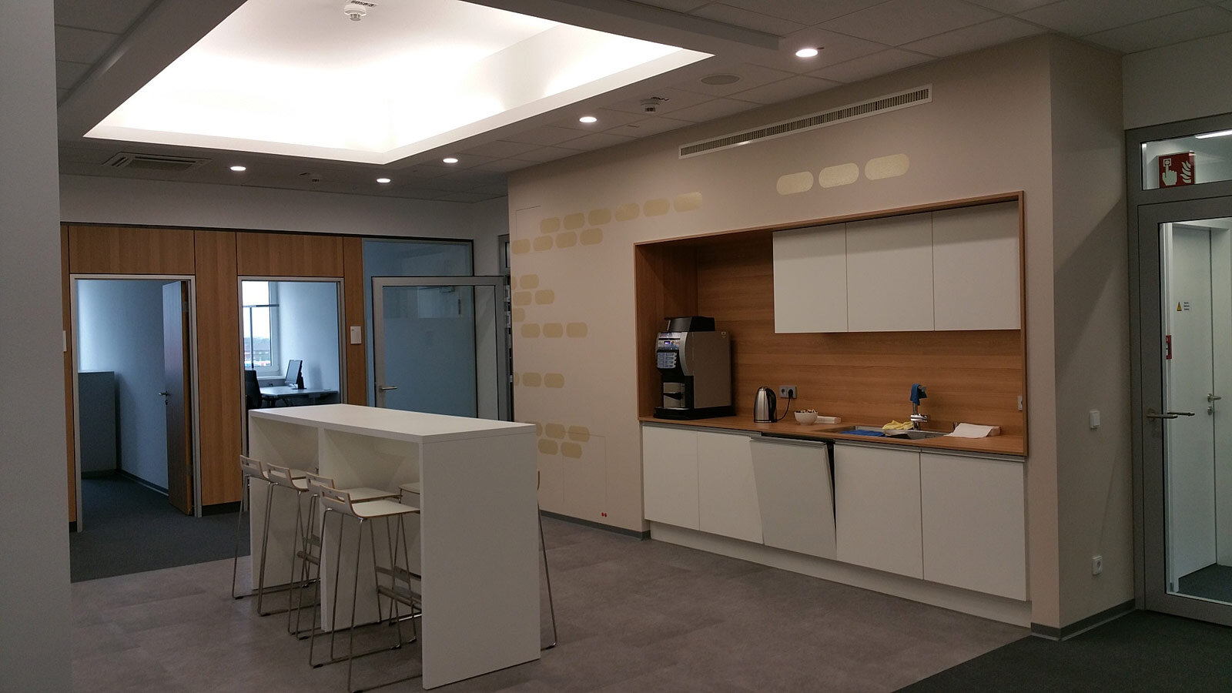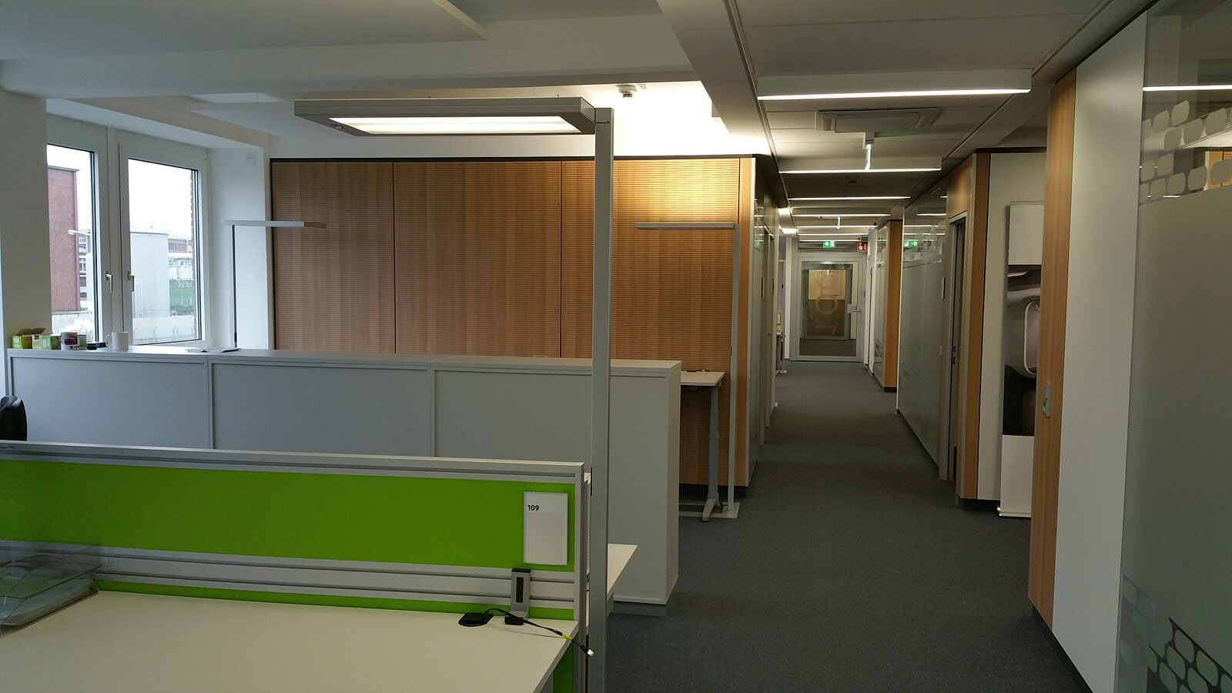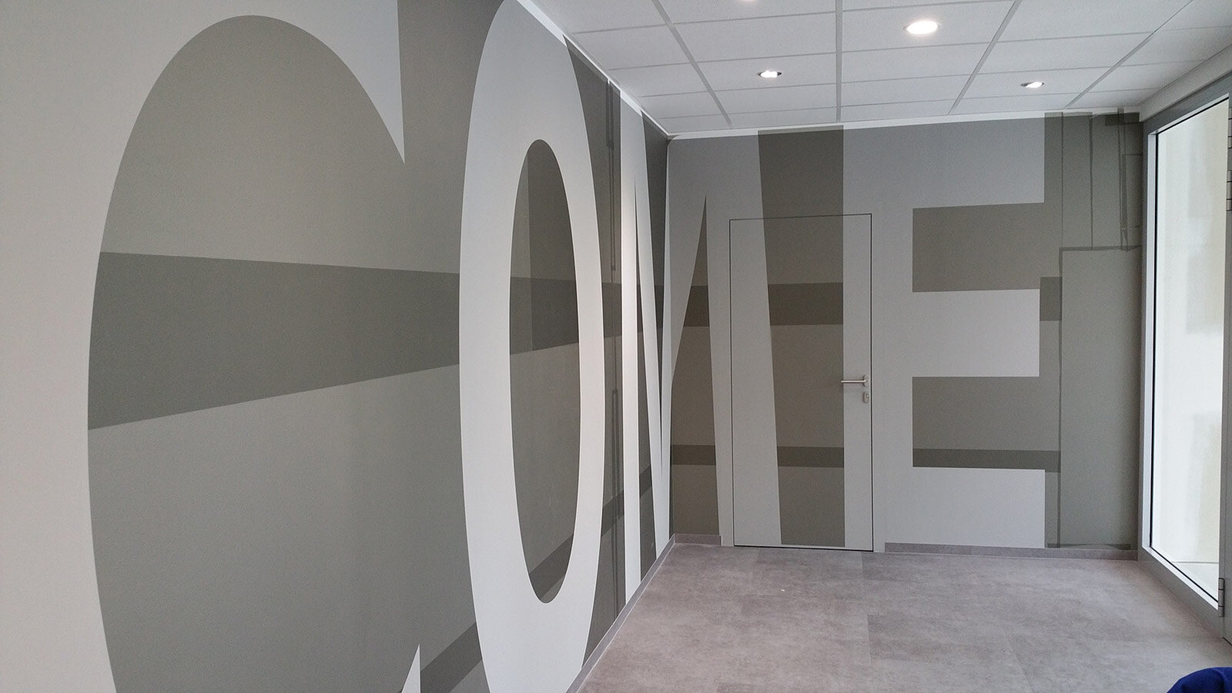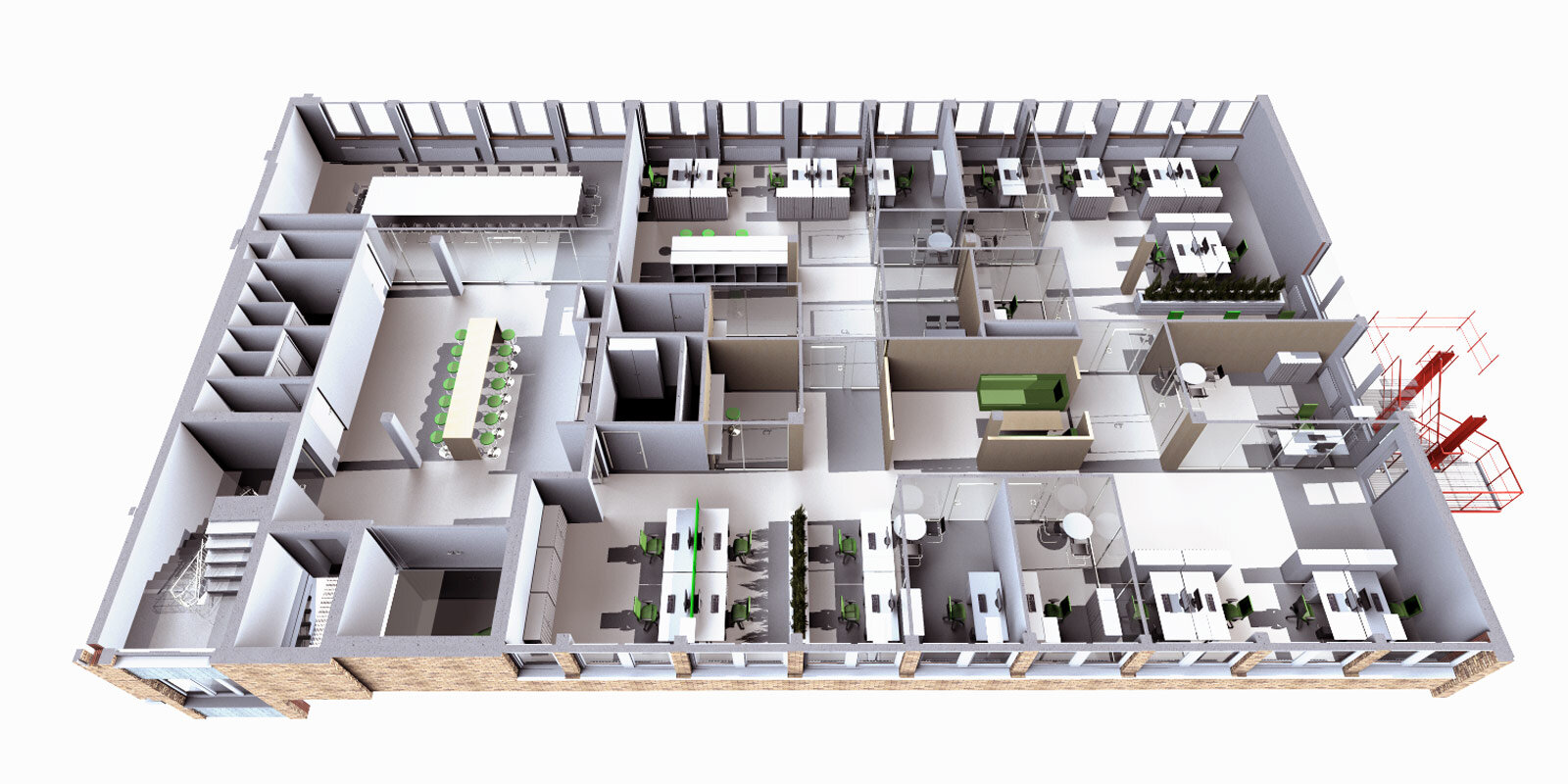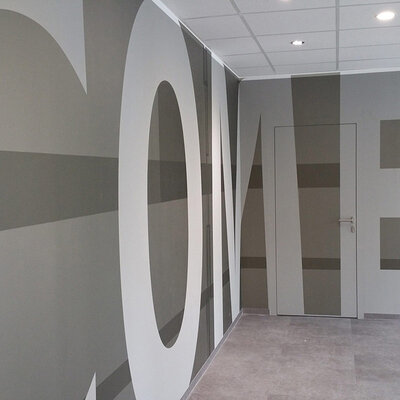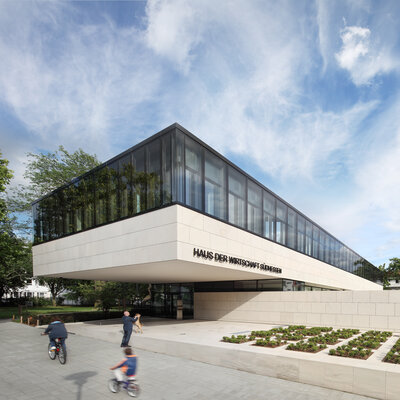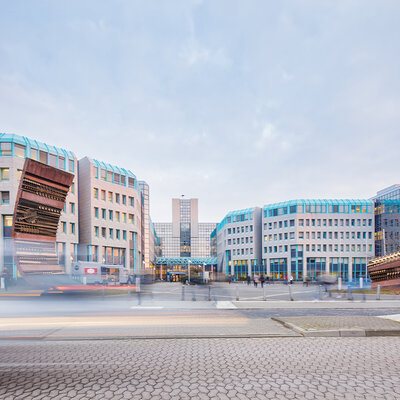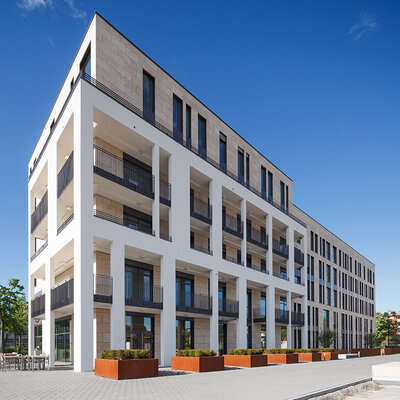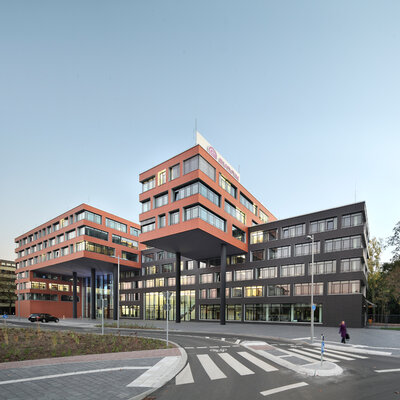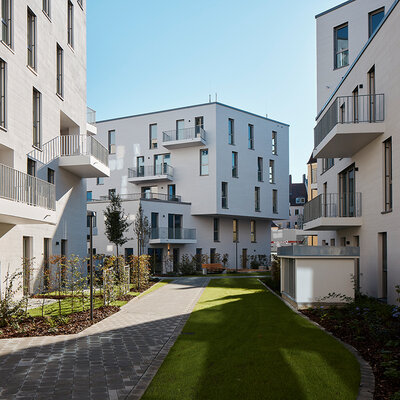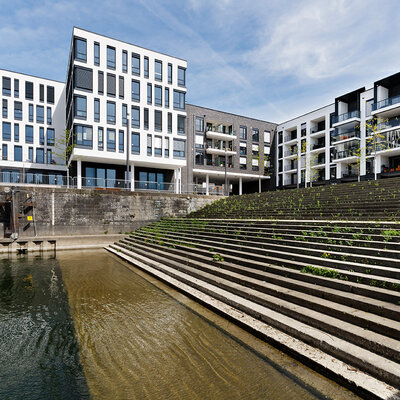Evonik G 37 Darmstadt
Darmstadt
- Phases: Appraisal, Preliminary design, Design development, Planning approval, Technical planning, Tender documentation, Tender action
- Planning time: 2014 - 2015
- Gross Floor Area: 2325 m2
- Gross Volume: 8316 m3
- Building contractor: Evonik Industries AG
The former production and warehouse building G37 dating back to 1955 is located on the new Health Care Campus Evonik in Darmstadt. The building was gutted and converted into offices. In the course of this measure the building skeleton was preserved to a large extent after extensive strengthening, whilst inside new and modern office were created. Here employees from several production areas come together in one location and a central place of interdisciplinary exchange is created. The new office building offers 86 modern and flexible workplaces that can be converted into meeting rooms depending on requiremetns. Furthermore, there are centrally arranged service rooms and communication islands.
Project manager: Hanspeter Müller
Project leader: Evgenij Vlasenko
Team: Iwona Berezicki, Miriam Müller

