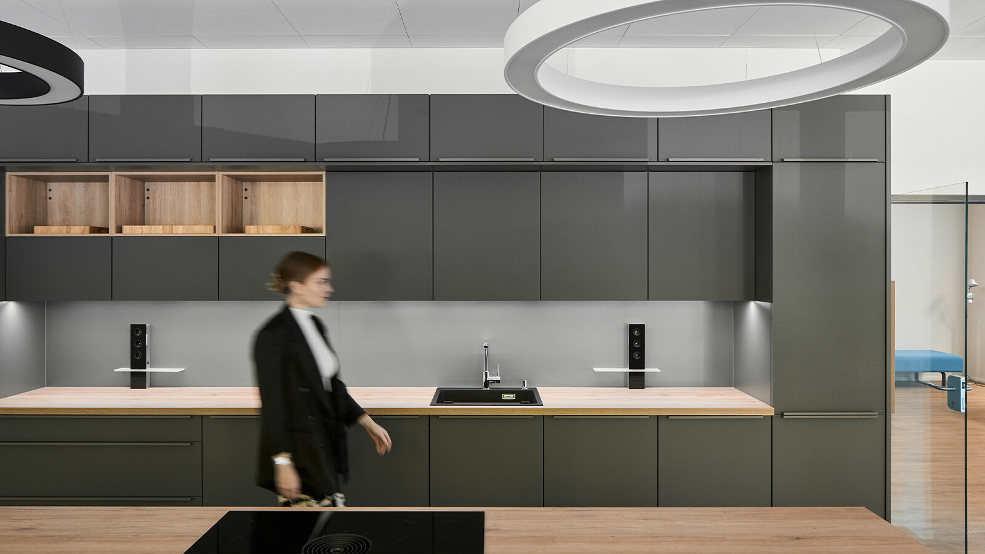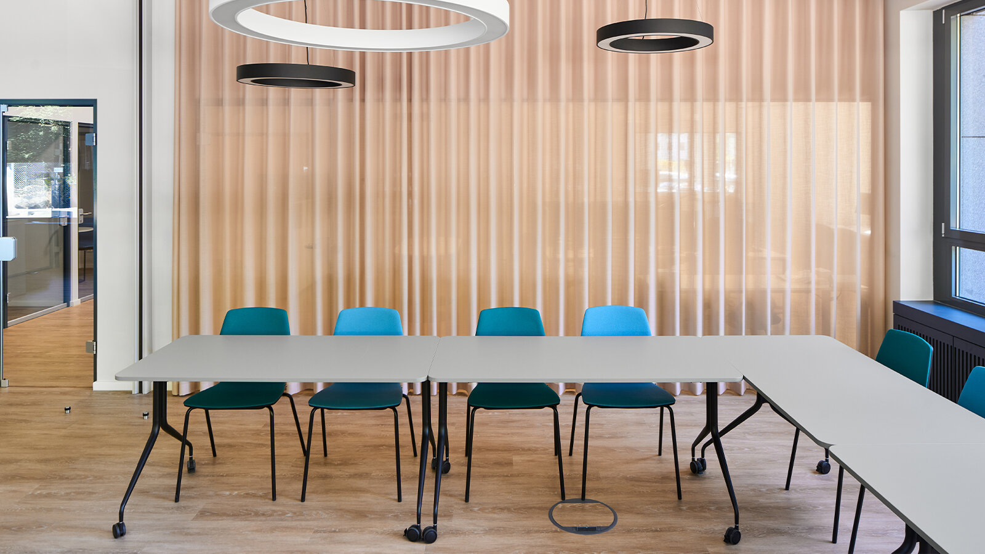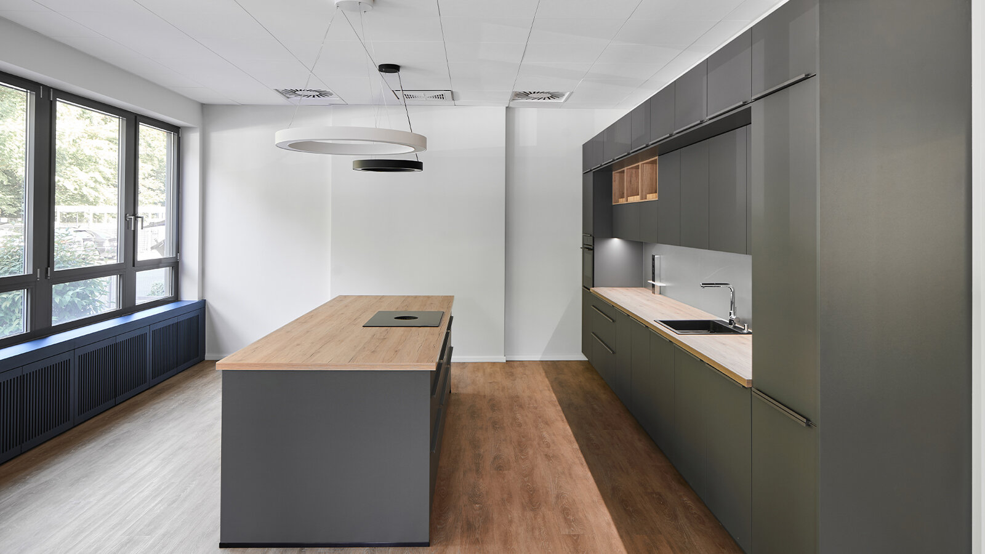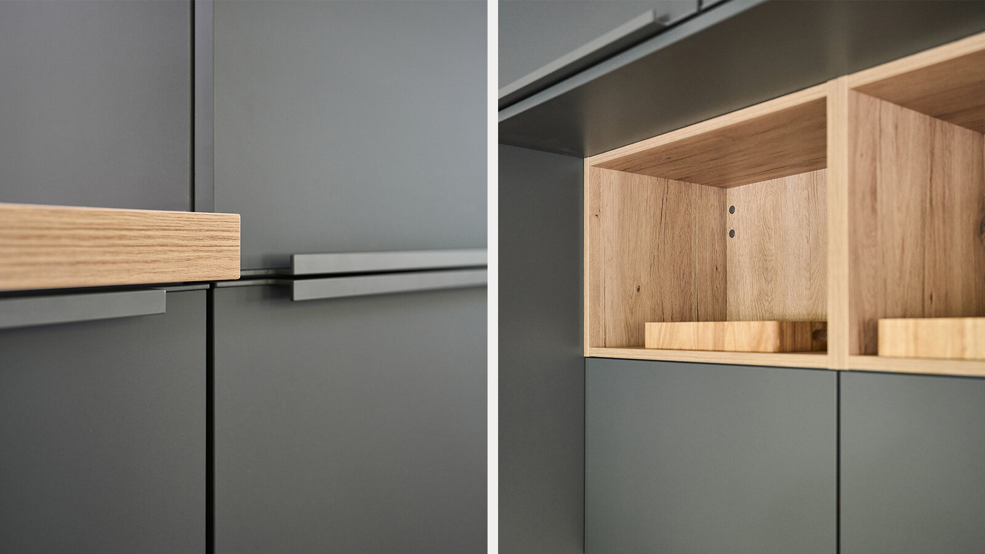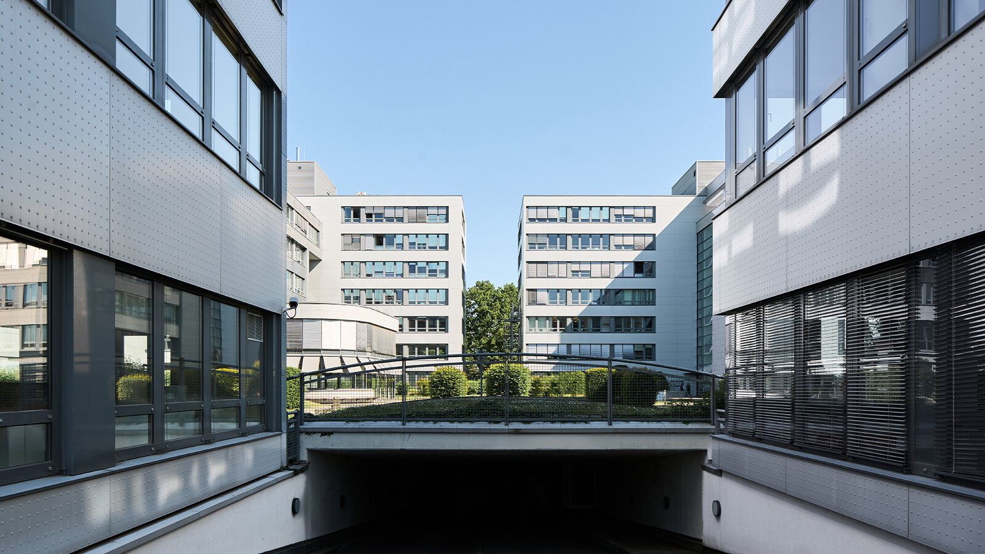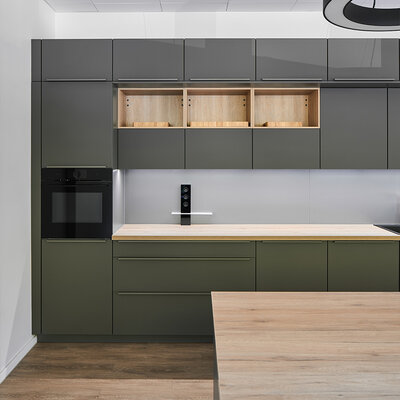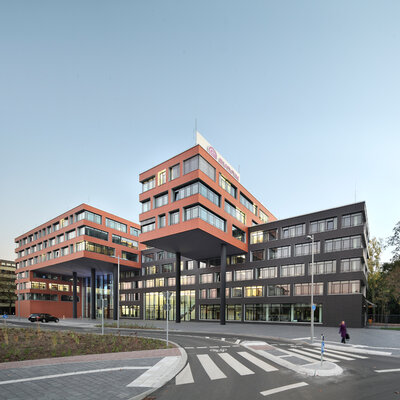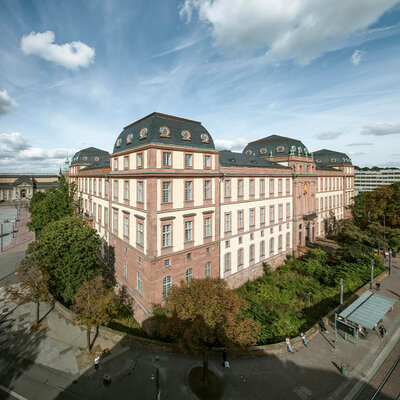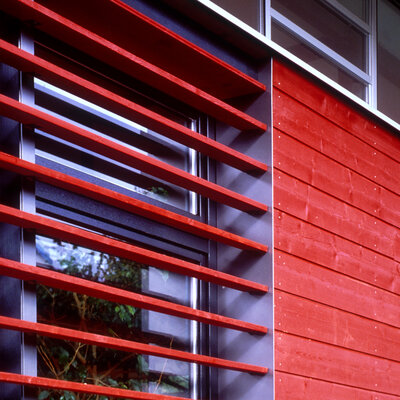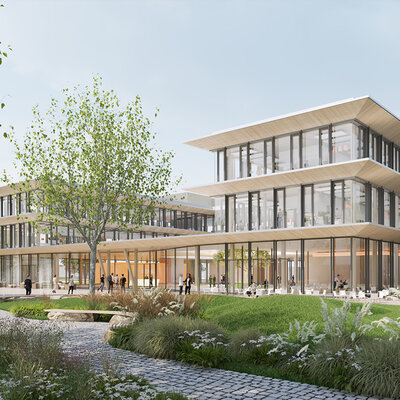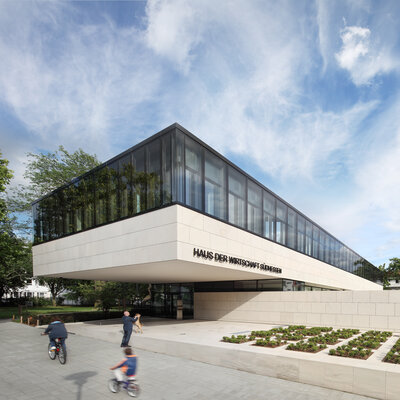Kerry
Neu-Isenburg
- Phases: Appraisal, Preliminary design, Design development, Planning approval, Technical planning, Tender documentation, Tender action, Site management, Site control and documentation
- Planning time: 2024
- Gross Floor Area: 508 m2
- Building contractor: Kerry Group P.L.C.
The Kerry Group, an Irish flavour and fragrance company, wanted to set up a customer-oriented food laboratory on the ground floor of an existing office building at one of its sites. Specialised laboratories for beverages, meat, bakery and general flavours were created on approximately 450 square metres, along with a work area for employees and a conference room for visitors. Viewing windows in the corridor allow visitors to see the work processes. The customer area was designed to be high-quality and flexible to accommodate office workstations or larger conferences as required. The flexible furnishings also include a kitchen and telephone booths. After submitting the building application last year, the laboratory has been in operation since April of this year. The particular challenge lay in the ventilation planning: since some laboratories were not allowed to be ventilated directly into the outside air or via the roof, filter systems were used. In addition, the equipment, some of which was very heavy, had to be statically secured. For this purpose, load distribution plates were installed in the existing raised floor to distribute the loads evenly.
project management: Martin Geskes
project leader: Hannah Geskes
team: Boze Curic

