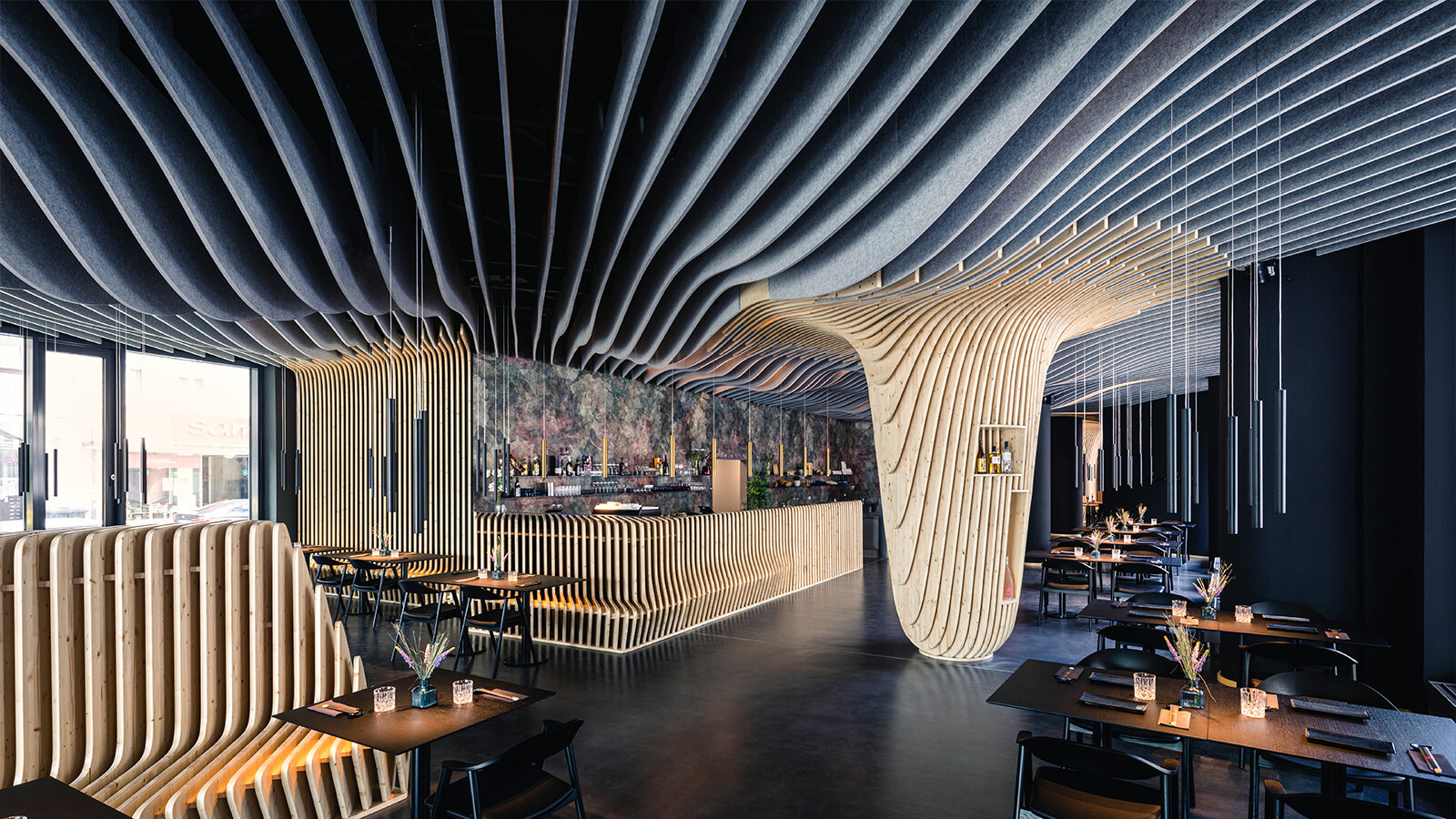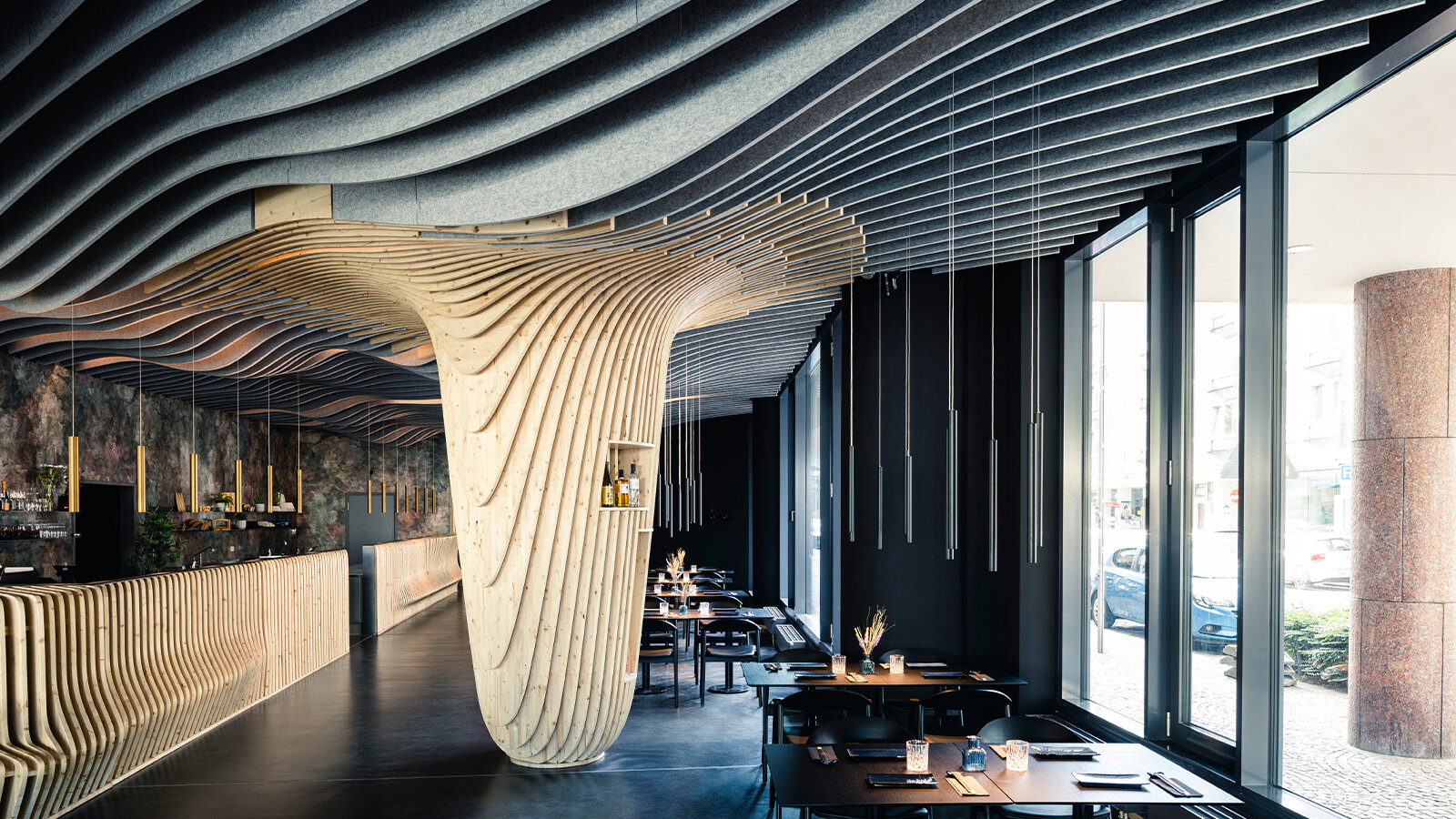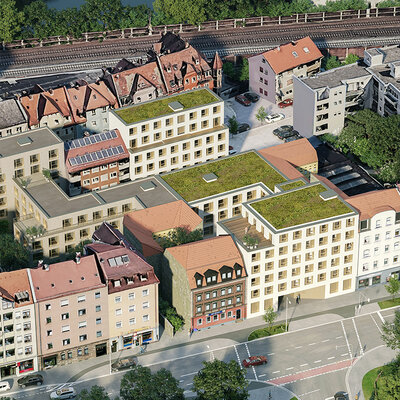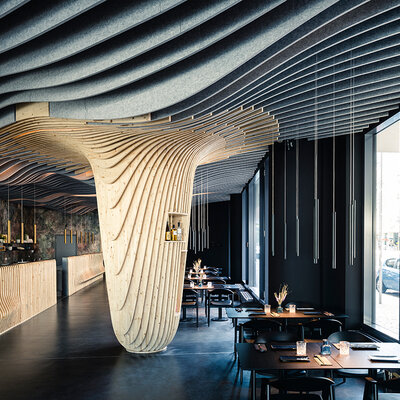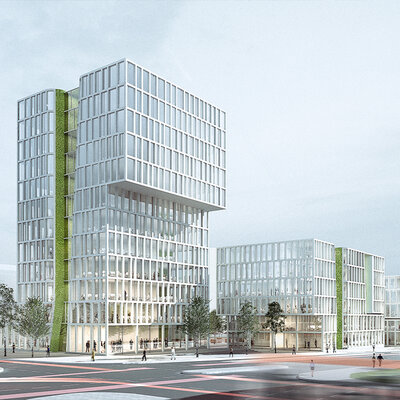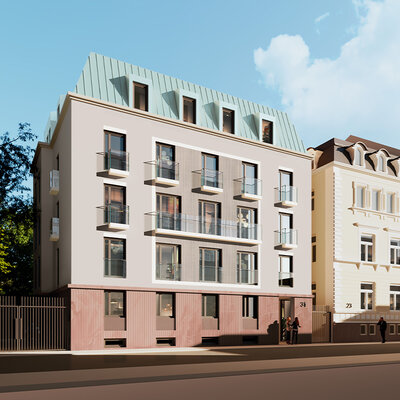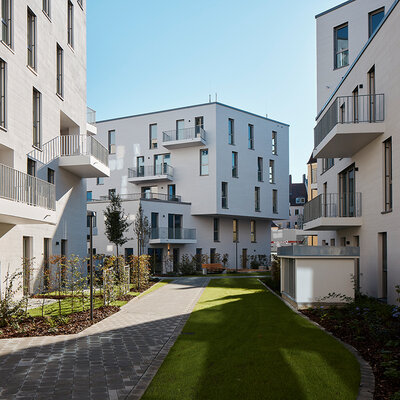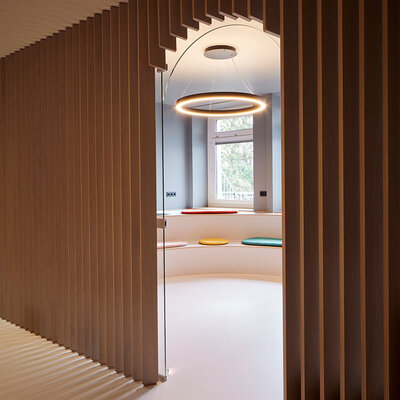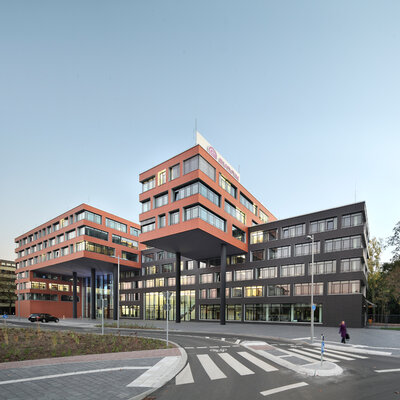Fuji Yama
Nuremberg
For the new sushi restaurant in the heart of Nuremberg, we developed a holistic concept for the remodelling and redesign of the existing building. This envisages a modern interpretation of Far Eastern dining culture in terms of colour and materials. With this in mind, the high-quality catering space on the ground floor of the Adina Hotel Nuremberg was completely extended during ongoing operations. The dining area presents a lively picture of a symbiosis of wooden elements and acoustic objects. These develop a flowing wave structure that extends from the ceiling over the walls to the floor of the restaurant, where it rises up again as seating furniture. Guests can choose between more intimate seating areas in the secluded area of the dining room and an open atmosphere in the bistro area at the front.
The acoustic baffles running parallel to the wooden slats not only contribute to the room acoustics. The panels, which are made from PET bottles using a smart upcycling process and are both acoustically effective and moisture-regulating, also make a significant contribution to sustainable design. Another part of the new concept is the lighting design, which utilises LED lights. These are located between the louvres and create atmospheric lighting accents in combination with specifically positioned pendant luminaires.
The project was developed at Bermüller + Niemeyer Architekturwerkstatt, which has been part of planquadrat Elfers Geskes Krämer since 2025. Our authorised signatories Sophie Bermüller and Matthias Niemeyer continue to manage the Nuremberg office with their expertise, experience and commitment. They now also draw on planquadrat's wealth of experience and knowledge management, enabling them to adapt their team even more flexibly to the tasks set by their clients.

