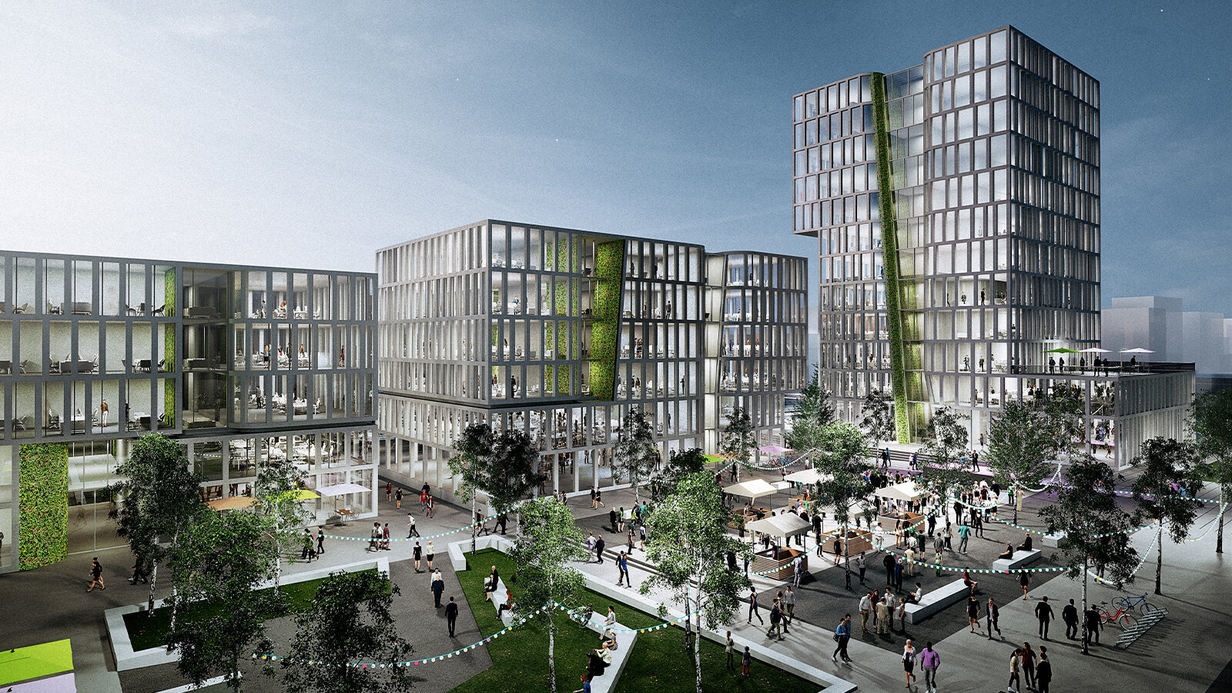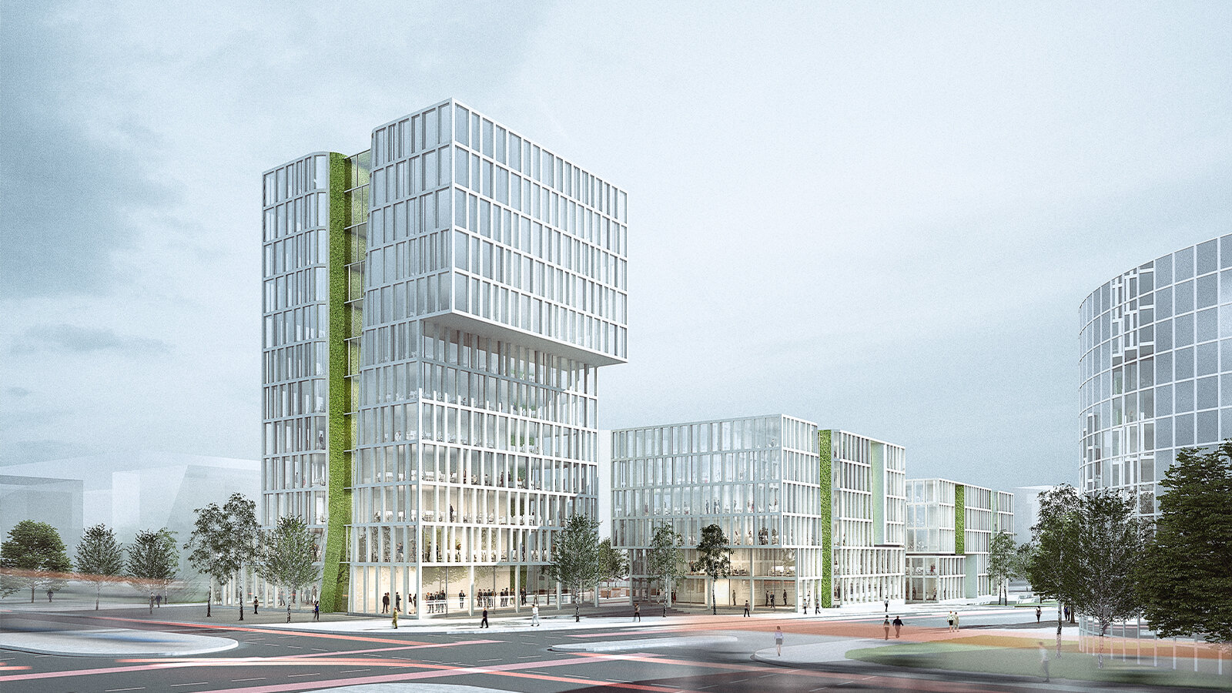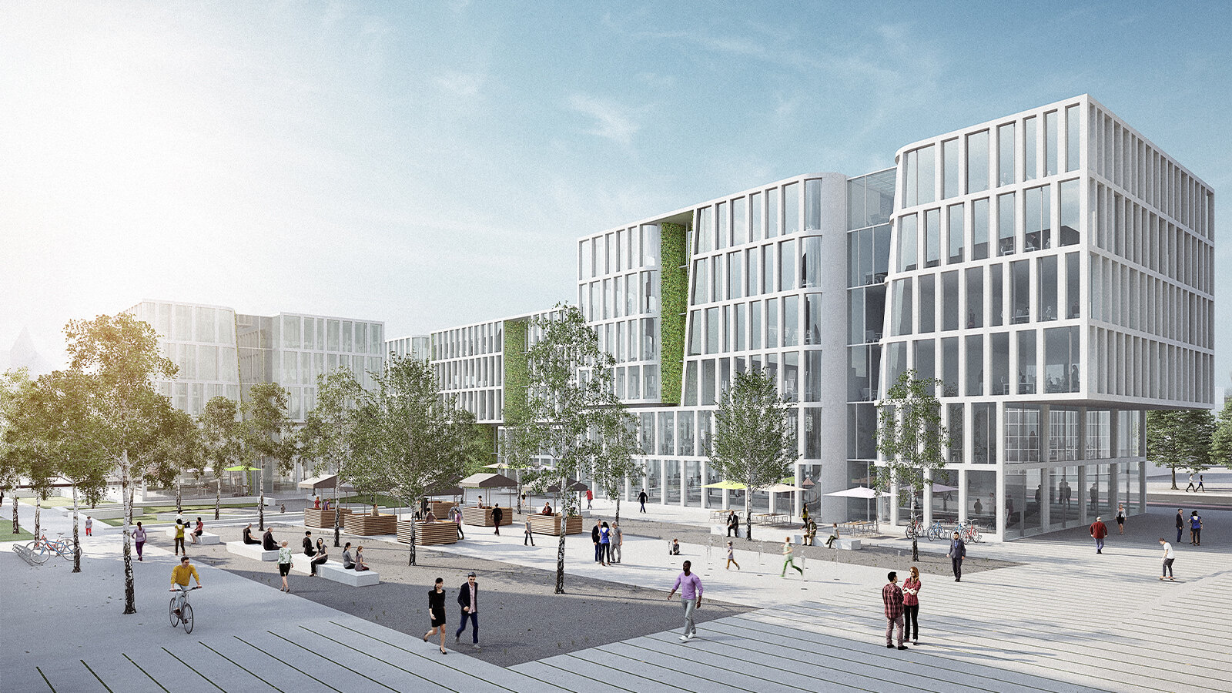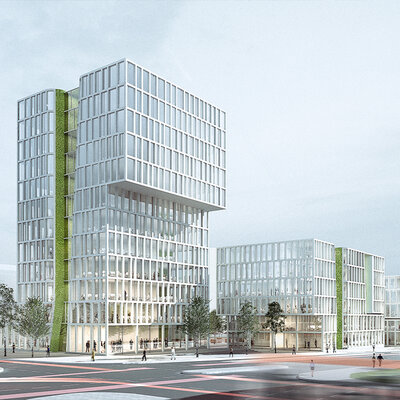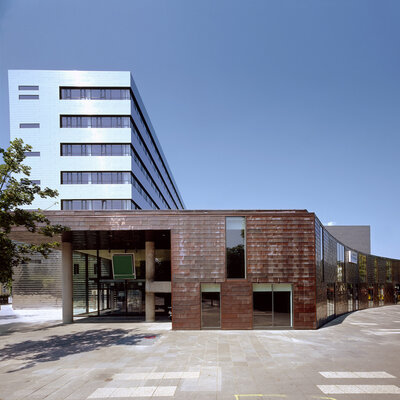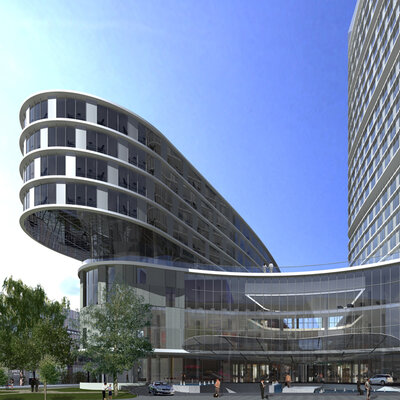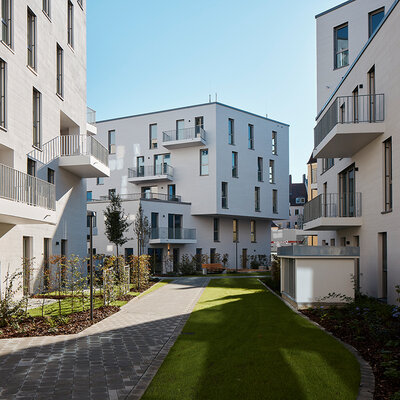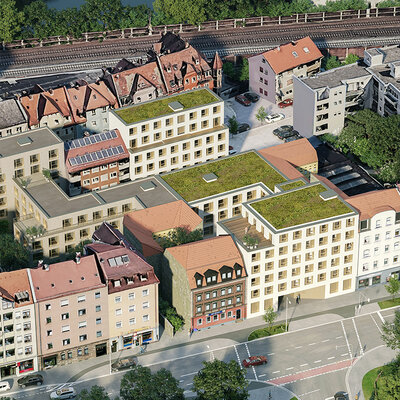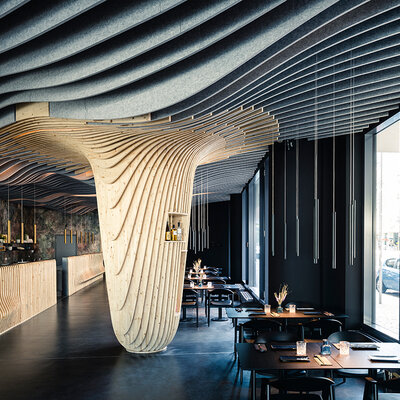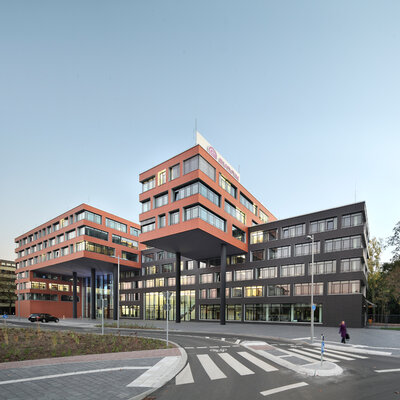Neue Mitte Thon
Nuremberg
- Planning time: 2021
In relation to the immediate neighbourhood of the Müller Medien publishing house and the surrounding administrative buildings, the aim is to formulate an urban edge that embraces the street space and, at the same time, to pay respect to the striking existing building in the centre in terms of urban planning. Accordingly, the new cubatures are to be grouped around the existing building.
In relation to the urban scale of the immediate commercial surroundings, four functional urban building blocks are arranged around the square, which, with their staggering and loose grain, allow permeability and motor-free movement in all directions. The dimensions of the buildings relate to the commercial buildings to the north and thus form the urban link to the urban development concept for the entire site. At the corner point to Erlanger Strasse, a striking high point is formulated that functions as the urban address of the neighbourhood.
In keeping with the openness and settlement-facing function of the town square, the entrances at the northern corners of the site are marked by projecting, weather-protecting building sections. By symbolically overlapping different property-specific scales and proportions, derived from the heterogeneous settlement, green light gaps are cut and polished into the buildings. In analogy to the urban surroundings, openings and curves, some of which are slightly slanted, structure the buildings, mark entrances and visual axes and provide orientation.
The publishing house of the Müller Media Group, with its memorable corporate history in terms of content and location, was the symbolic starting point for the development of the façade system. A type case as a historical organising tool for book printers and media designers was the inspiration for a horizontally and vertically hierarchical façade matrix. A differentiated, minimal offset of the façade grid corresponds to a human, multi-layered scale. The allegorical reference to historical letterpress printing can be understood as a starting point for the future of the media landscape and the new development in the future of the location.
The project was developed at Bermüller + Niemeyer Architekturwerkstatt, which has been part of planquadrat Elfers Geskes Krämer since 2025. Our authorised signatories Sophie Bermüller and Matthias Niemeyer continue to manage the Nuremberg office with their expertise, experience and commitment. They now also draw on planquadrat's wealth of experience and knowledge management, enabling them to adapt their team even more flexibly to the tasks set by their clients.

